Locations are a key factor for the success of a film. Discover a veritable treasure-trove of unique settings at Universalmuseum Joanneum for guaranteed success of your film project. Halls, lounges and chapels … spaces, gardens and pavilions … courtyards, parks, arcade walkways … this range of architectural gems – from ultramodern to traditional – offers the perfect location for every film.
Film and photo
Film your way through 500 years of architectural history!
Universalmuseum Joanneum opens its doors for your film shoot!
Kunsthaus Graz
Show all
Needle
Description
Urbanistically and in terms of content, the Kunsthaus Graz functions at the interface between past and future. 1,066 acrylic glass elements form the outer skin of the "Friendly Alien". In the evening, it sends moving light signals or writings from its BIX media façade across the Mur River. Daylight is sucked in from the north through the nostril-like nozzles on its top. Needle is the name of the glass viewing platform that spans the new part of the building and the Iron House to the east. From here, one has a wonderful view over the old town of Graz.
Space03
Description
The blue shimmering bubble of the Kunsthaus, which rises above the glass first floor, is spectacular. Space03 is located in the belly of this bubble above the foyer and the event space Space04. The room on the first floor is self-contained, without direct daylight. It forms a symbiosis of building materials and forms.
Space04
Description
As in a spaceship, the rooms of the Kunsthaus Graz are not counted in ascending order, but in descending order. Starting from the Needle as the top of the spaceship, it goes through the two exhibition spaces Space01 and Space02 as well as Space03 to the first floor, where Space04 is located. Space04 is the largest event space in the Kunsthaus Graz. With its glass facade, the connection to the foyer and the acrylic surfaces on the ceiling, the room is the epitome of extravagant atmosphere.
Contact
Shooting permission
Universalmuseum Joanneum GmbH
Mariahilferstraße 2-4
8020 Graz
Joanneumsviertel
Show all
Joanneumsviertelplatz
Description
The museum square is open in all directions, both from Kalchberggasse and Landhausgasse. Artistic designs and green zones make the Joanneumsviertel an inviting public space. The transparent cones integrated into the square flood the lower rooms with daylight.
Lesliehof
Description
The aim of restoration works in 1996 was to return the facade to the original condition of the 17th century. The east and south sides of the courtyard have arcades on 3 floors (the upper floors are (in the upper floors they are closed by windows), while the north and west sides are divided by pilasters.
Auditorium
Description
The auditorium and the attached visitor center create a connection between the surrounding buildings, which accommodate the museums. Although underground, the auditorium is flooded with light due to the novel glass cone architecture of the Joanneumsviertel.
Foyer
Description
The visitor center creates a connection between the surrounding buildings, which contain the museums. Although underground, the foyer is flooded with light due to the novel glass cone architecture of the Joanneumsviertel.
Chapel Raubergasse
Description
The museum building at Raubergasse 10 is an early Baroque structure built from 1665 to 1674 under the direction of the important architect Domenico Sciassia. The house chapel is accessible from the entrance. The interior comprises a rectangular hall with a straight chancel wall and a three-bay thrust-capanned barrel on pilasters. The ceiling is decorated with frescoes and stucco depicting the theme "Death and Glory of St. Benedict".
Stucksaal Raubergasse
Description
The room with parquet floor has a richly decorated white stucco ceiling from the 18th century. In the center of it hangs a large crystal chandelier. Since it is a collection room, on the side walls there are showcases with various minerals, which date back to the time of the museum's foundation.
Styrian Armoury
Show all
Styrian Armoury
Description
The unique and world-famous Styrian Armoury in Graz was once the most important armory in the southeast of the Habsburg Empire. 32,000 exhibits have been preserved - including armor, helmets, weapons and other war equipment. Since the middle of the 18th century, the world's largest historical armory has been a museum, and in 1892 it became part of the Joanneum.
History Museum
Show all
Prunkraum 207
Description
The History Museum unites the Cultural History Collection and the Multimedia Collections of the Universalmuseum Joanneum under one roof. In this former city palace of the Counts Herberstein at Sackstraße 16, the museum's contemporary exhibitions enter into an exciting dialogue with the building's Baroque furnishings. The interior of the palace, which extends to the foot of the Schlossberg, still shines in the splendor of the Theresian Rococo. Besides the staircase and the Hall of Mirrors, the so-called Room 207 is also an authentic testimony of that time. It is located on the 2nd floor, the former "Beletage", where the elegant room decoration has been preserved almost unchanged.
Inner courtyard
Description
The inner courtyard is accessed through a majestic entrance, which opens onto the courtyard through three pillared arcades. The former Herberstein Palace, which extends to the foot of the Schlossberg, was rebuilt by Josef Hueber in the late Baroque period and today presents itself in Baroque splendor.
Folk Life Museum
Show all
Inner courtyard
Description
The courtyard is surrounded by the museum complex and consists of a lawn, which is bordered with stones. In the center it has a small well shaft, which is surrounded by a concrete cube. It makes a very reduced and at the same time modern impression. The Styrian Folk Life Museum was founded in 1913 by Viktor von Geramb and is located in a former Capuchin monastery, built at the beginning of the 17th century. It has extensive collections on the topics of rural living, household goods and utensils, traditional costume, customs and folk beliefs and the only smoke house in the city of Graz.
Church of St Anthony
Description
The church of St Anthony is adjacent to the group of buildings of the Folk Life Museum. It can be reached via a long staircase from Paulustorgasse. From the outside it is quite unadorned, but inside there are impressive paintings by Pietro de Pomis and Hans Adam Weißenkircher. It has fixed pew.
Heimatsaal with foyer
Description
The hall is located in a part of the building from the thirties in the area of the Folk Life Museum, a former Capuchin monastery, built at the beginning of the 17th century. It is located at the foot of the green Schlossberg and gives together with the foyer and surrounding rooms a particularly cozy room view, which is created by its connection to the beautiful outdoor area. The foyer of the Heimatsaal can also be used separately and offers a beautiful view of the garden in front of it through its large arched windows.
Garden with pavilion
Description
The fragrance garden with pavilion was also renovated and reopened in the course of the museum's redesign. Today, the garden adjacent to the foyer and the Heimatsaal at the foot of the Schlossberg in Graz invites visitors to celebrate and linger.
Schloss Stainz
Show all
Schenkkellergarten
Description
The Schenkkellergarten is located at the foot of the castle complex and is named by the Schenkkeller located in it. This "cellar building" is located in the entrance area of the garden, which is otherwise a natural meadow with old fruit trees.
Dianasaal
Description
The Dianasaal impresses with a beautiful painting and stucco work on the ceiling.
Schloss Trautenfels
Show all
Marble Hall
Description
Situated in a charming mountain landscape at the foot of the Grimming, the Baroque castle offers its visitors richly decorated state rooms and the unique antler room of Count Lamberg. The high-quality frescoes of the Marble Hall, located on the 1st floor, are by Carpoforo Tencalla, the stuccowork by Alessandro Sereni. In them is represented the story of the golden apple of the Hesperides. On its south side it has a large window front. The name "Marble Hall" derives from its marble portals as well as from the beautiful marble floor.
Fresco Hall
Description
The so-called Fresco Hall takes its name from its rich exhibition of frescoes from the 16th century, which not only adorns the vaulted ceiling, but also extends to all the walls of the room. It is located on the mezzanine floor of the castle and can be entered separately. The frescoes depict architectural details as well as pictorial stories and naturalistic elements.
Palace chapel
Description
The palace chapel is a simple separate building in the palace area. It can be reached via a path in the direction of the eastern bastion. A few steps lead to the interior, which is covered with a richly frescoed ceiling. The frescoes show the cycle of the Virgin Mary and at the corners the 4 evangelists with their symbols.
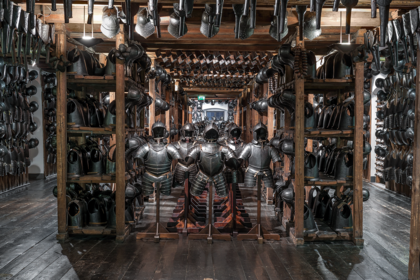
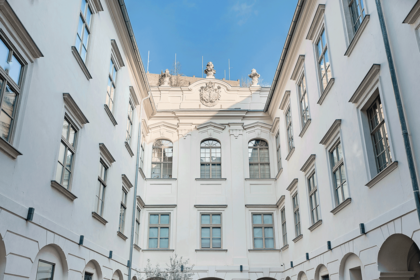
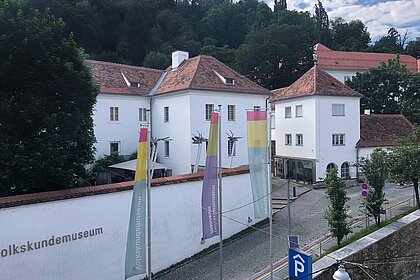
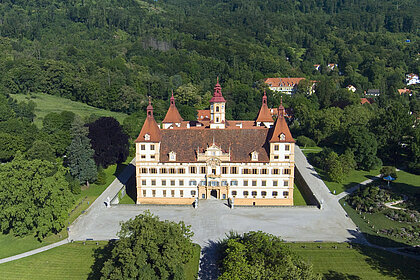
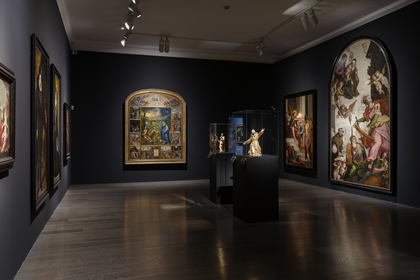
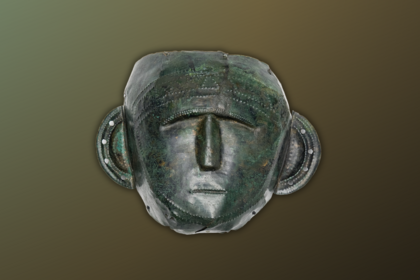
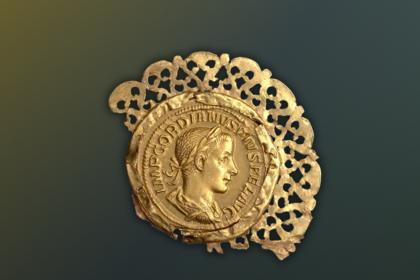
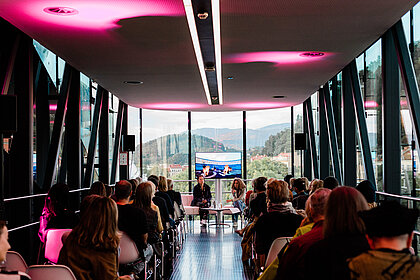
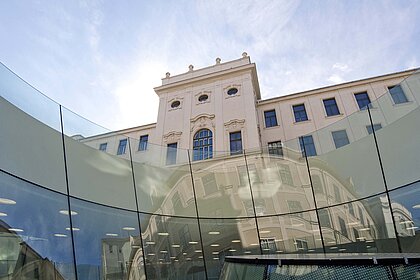
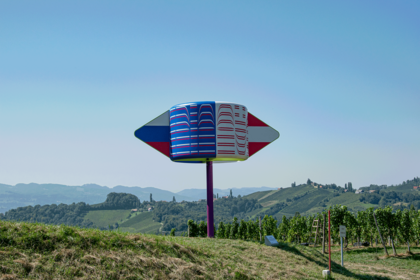
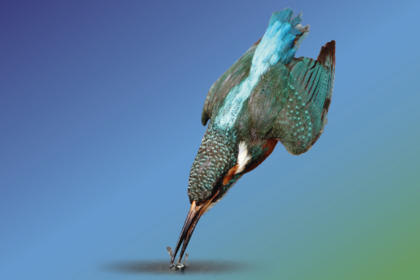
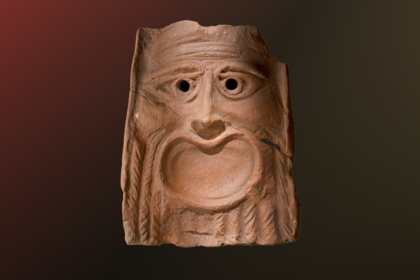
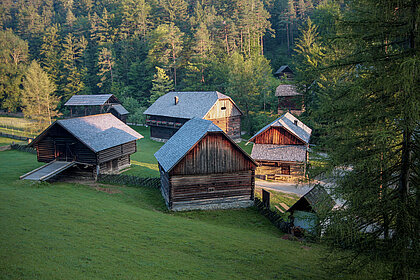
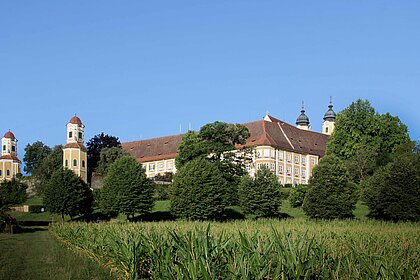
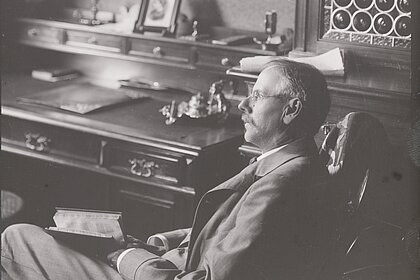
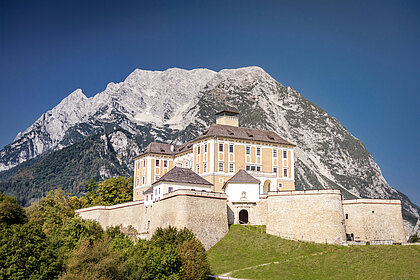
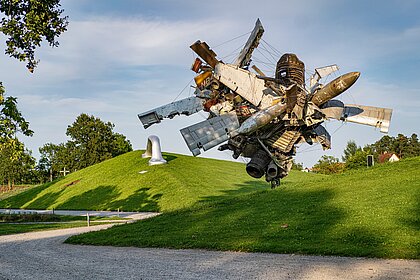
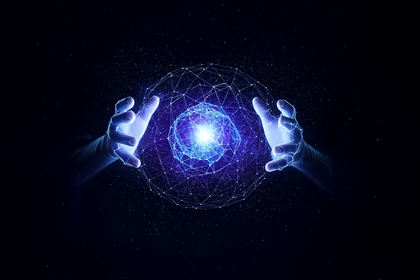

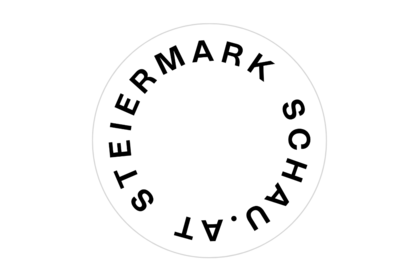


![Needle, Kunsthaus Graz [Translate to English:] Blick in Richtung Süden in der Needle im Kunsthaus Graz. Links und rechts stehen weiße Sitzcouchen, im Hintergrund sind man das Eckgebäude Lendkai/Südtiroler Platz.](/fileadmin/_processed_/e/5/csm_Kunsthaus-Graz_Needle_c_Christian-Plach_9908886106.jpg)


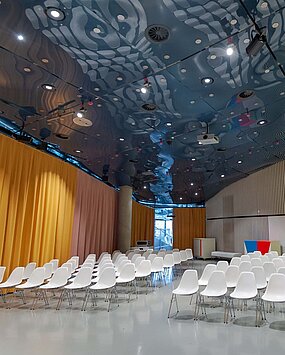

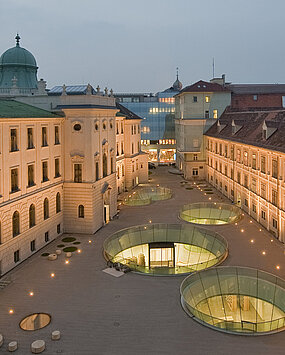
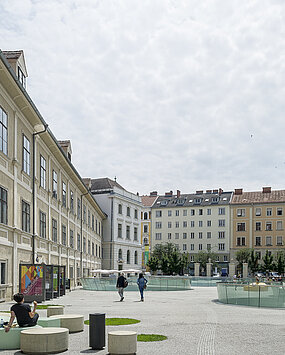
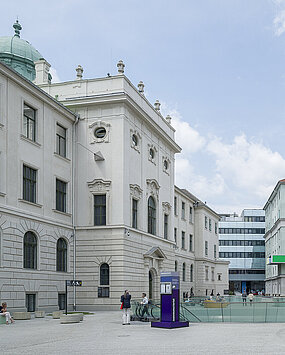
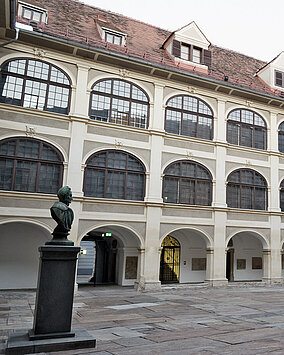








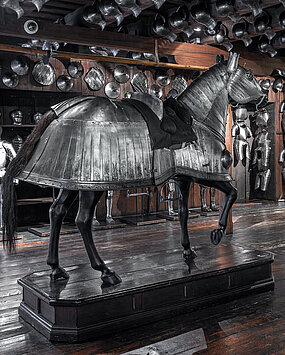
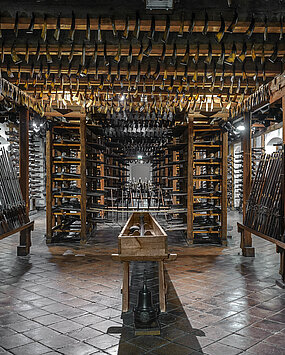

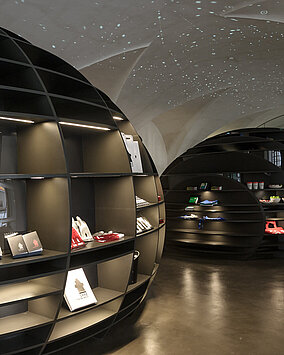




![View of the History Museum [Translate to English:] Ansicht Fassade Museum für Geschichte](/fileadmin/_processed_/3/9/csm_Fassade_MfG_2023_16_39d5b31b26.jpg)
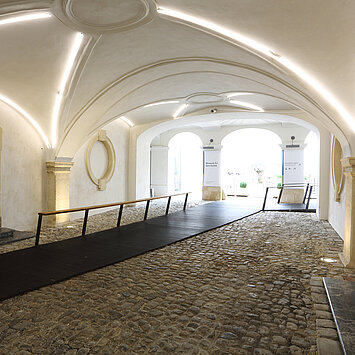
![Folk Life Museum at the Paulustor [Translate to English:] Ansicht Standort Volkskundemuseum](/fileadmin/_processed_/8/e/csm_Ansicht_Volkskundemuseum_2023_09_e130d838c4.jpg)
![Folk Life Museum at the Paulustor [Translate to English:] Ansicht Standort Volkskundemuseum](/fileadmin/_processed_/9/2/csm_Ansicht_Volkskundemuseum_2023_01_dac6950eb0.jpg)

![Folk Life Museum at the Paulustor, the church of St Anthony of Padua [Translate to English:] Ansicht Standort Volkskundemuseum](/fileadmin/_processed_/e/1/csm_Ansicht_Volkskundemuseum_2023_17_caa5e88cb3.jpg)
![Folk Life Museum at the Paulustor [Translate to English:] Ansicht Standort Volkskundemuseum](/fileadmin/_processed_/1/a/csm_Ansicht_Volkskundemuseum_2023_25_def57448e2.jpg)















