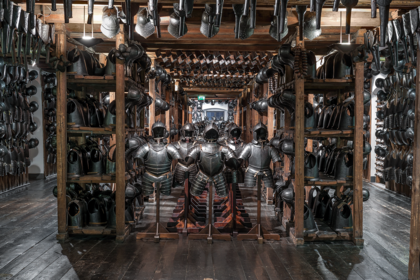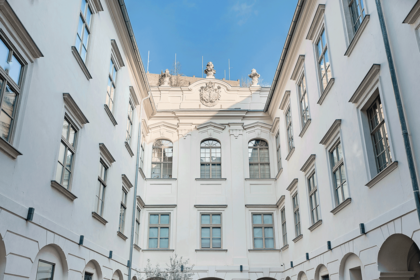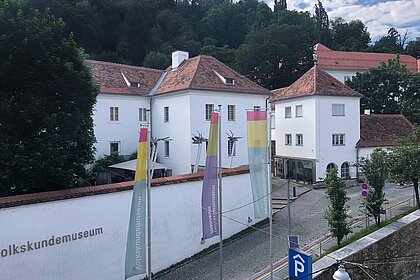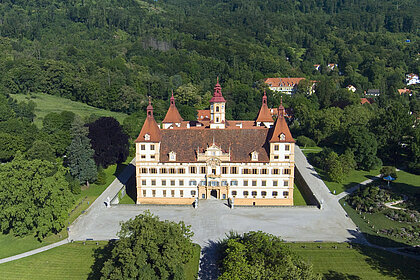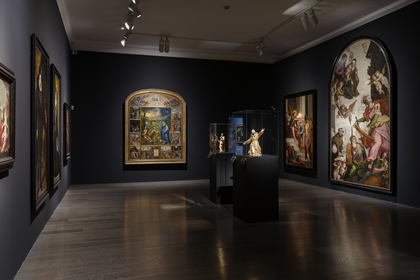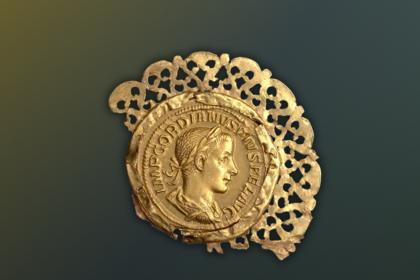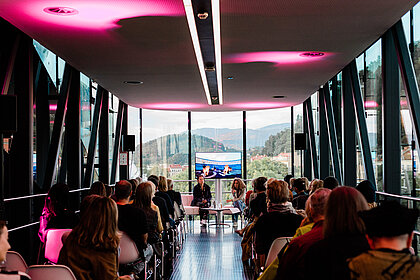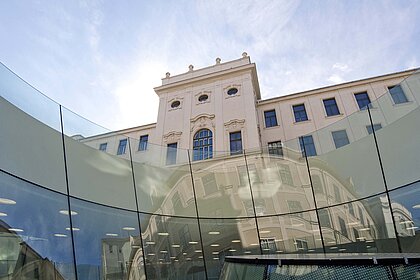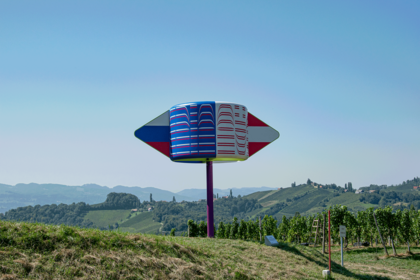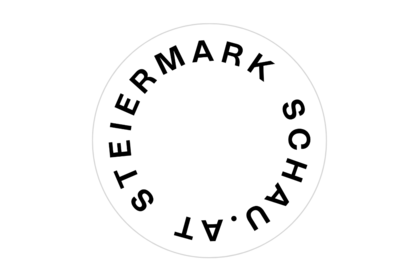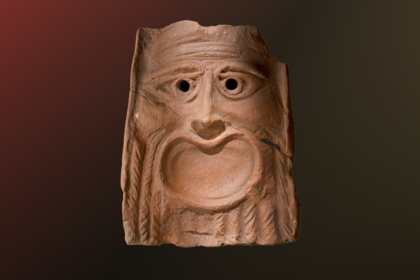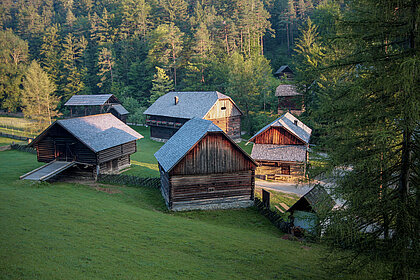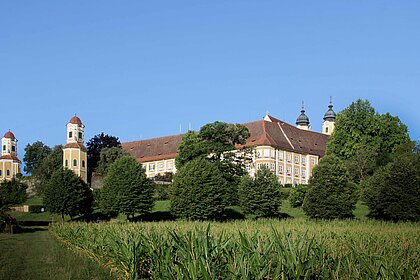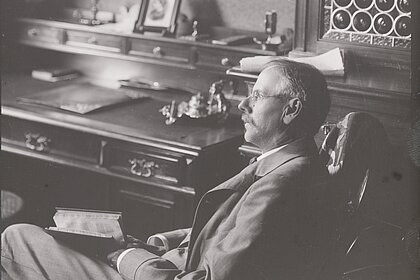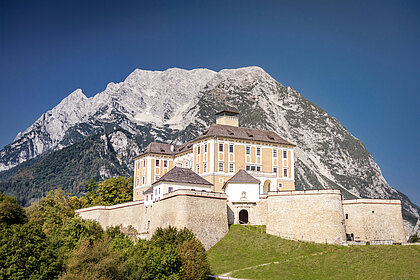Built: 1772
Year of transmission: 1963
Discover the
Universalmuseum Joanneum
Graz
Styria
Closed

More than 85 animal species from all continents live in the Herberstein Animal World.
Universalmuseum
Joanneum
Back to Universalmuseum Joanneum
Austrian Open-Air Museum Stübing > Discover > Museum grounds > Valley of stories > Burgenland > Storage building
Storage building, Unterschützen
Burgenland
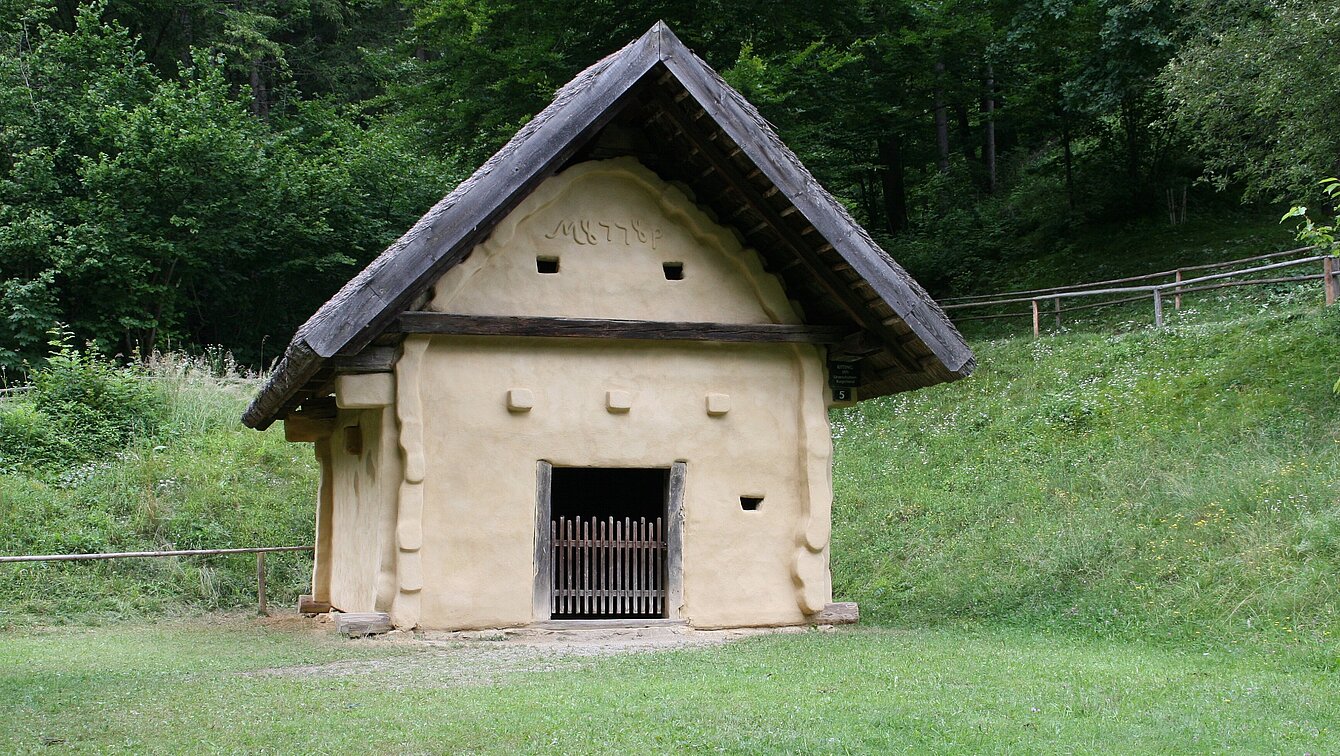
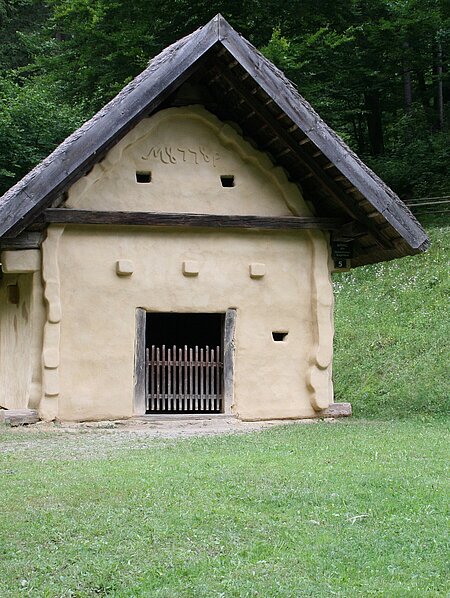
Image Credits
The granary, in which food supplies and clothing were stored, bears the date 1771 and the initials M. P. (Matthias Portschy) on the gable.
The side walls, which are timbered in a log construction, are continued upwards over timbered gable walls. They form a vaulted ceiling topped by a thatched saddle roof. The walls of the kitting are plastered with a mixture of clay and chaff, providing protection against fire, heat and cold. The interior of the room had a stable indoor climate due to the clay coating, which was favourable for storing food.
