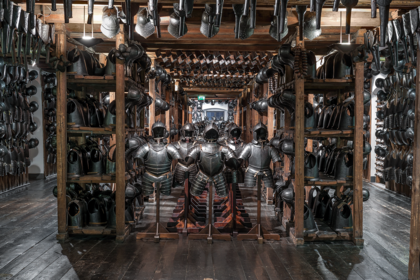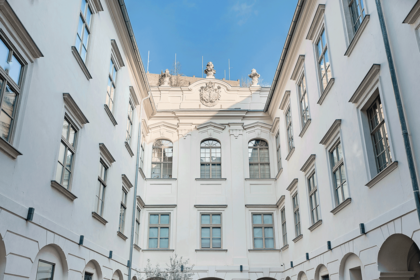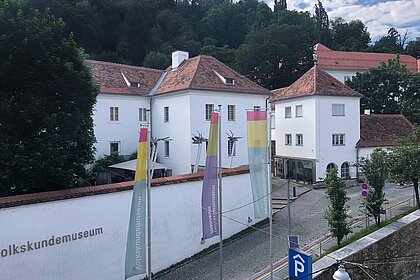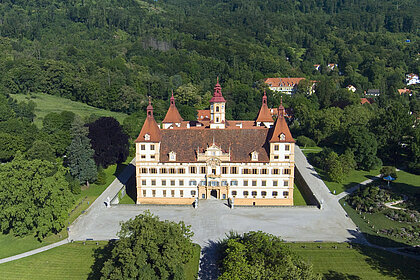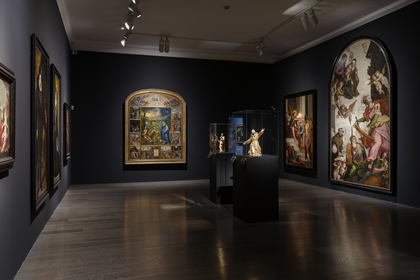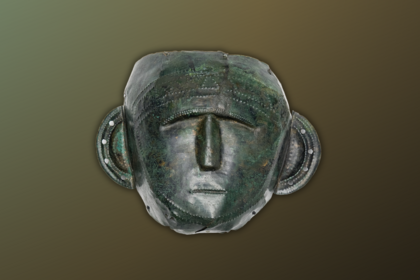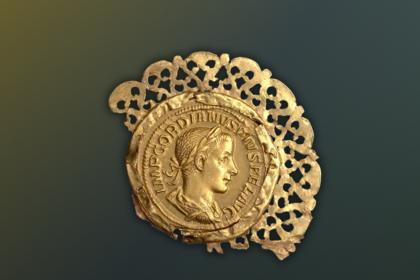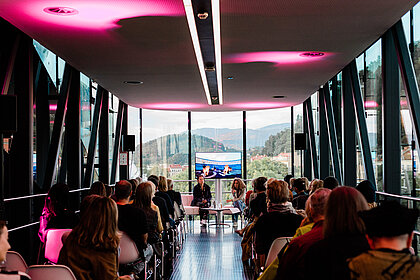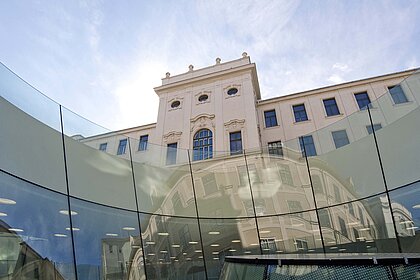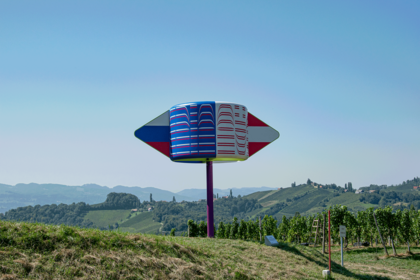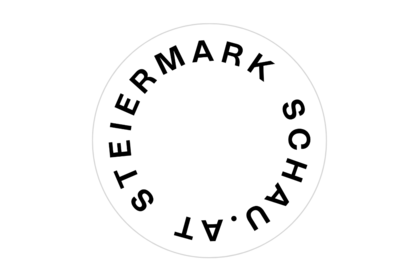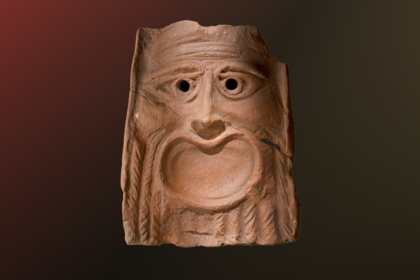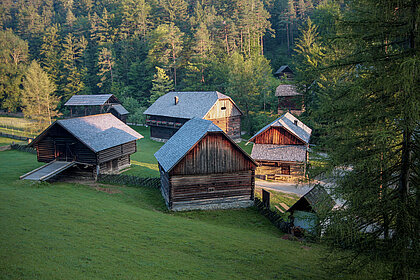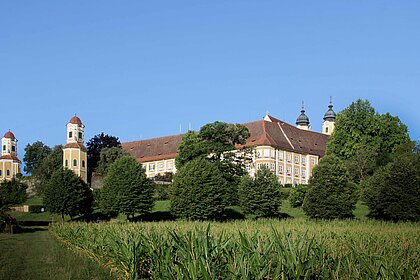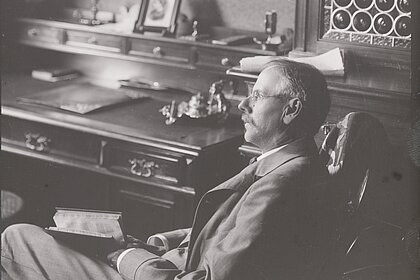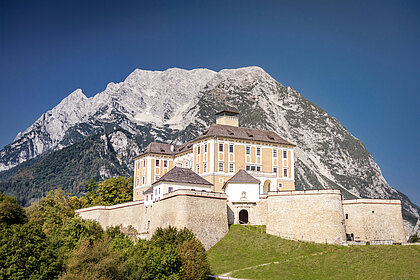Built: 1516/1811
Year of transmission: 1964
Residence of the "Wegleithof’" Walburg in the Ultental Valley
South Tyrol
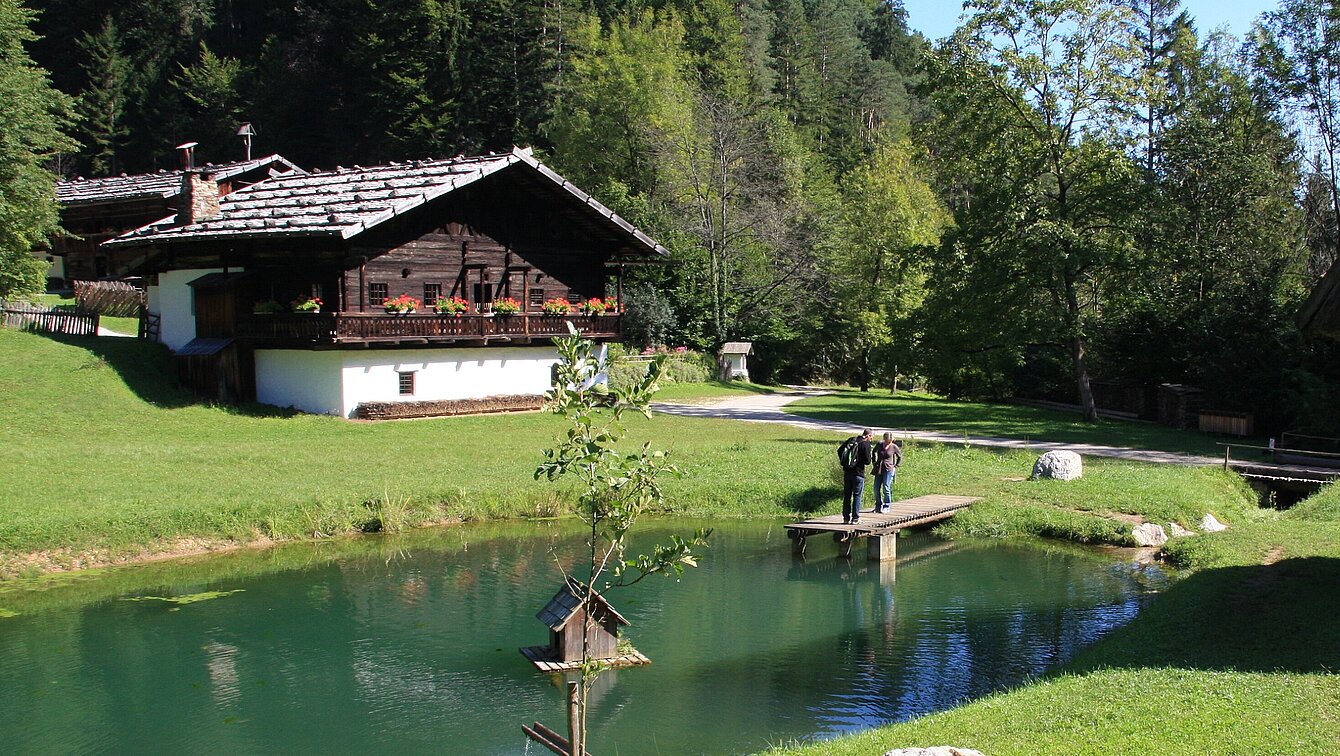
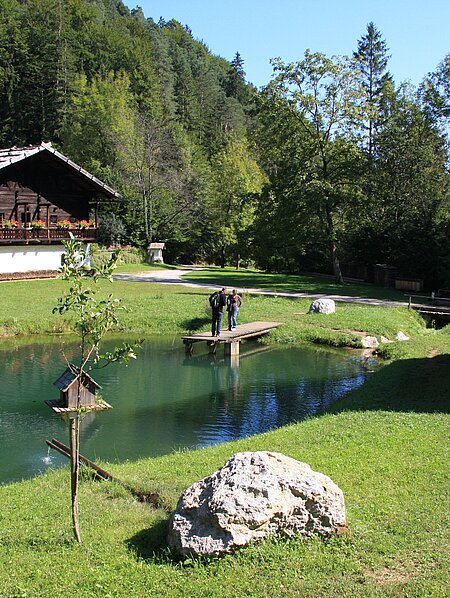
Image Credits
In its current form, the wide-gabled building was rebuilt in the traditional style after a fire (1811). The basement and the smokehouse are brick-built, and the rest of the living quarters are timber-framed. The parlour and chamber are located on the gable end, with the vaulted smokehouse and pantry behind.
A special feature is the ‘oxblood’ wall painting in the tiled parlour and the parlour door painted on both sides. The bedroom, which has a panelled ceiling, is furnished with painted furniture. The cradle of the daughter of the last owner family can also be found here.
The large open cooker with the overhanging boiler is located in the vaulted smoke kitchen. The oven attached to the outside of the kitchen and the parlour oven were also heated from here. A wooden frame is attached to the kitchen ceiling, from which meat, bacon and sausages were hung to be smoked. In the pantry there is a large flour chest (1884), a bread tower for the hard bread common in the Ulten Valley and other pantry equipment.
Under the roof there are bedrooms. Both gables have simple timber frame constructions. The flat-pitched purlin roof is covered with shingles. The ‘Wegleithof’ and several other properties had to make way for the construction of a reservoir in 1964.
Image gallery
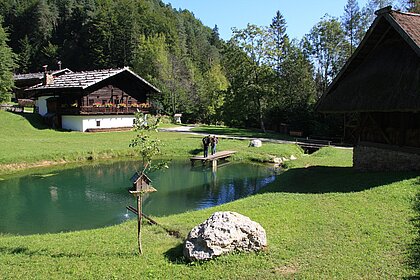
Image Credits
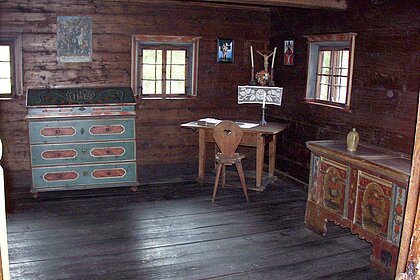
Image Credits
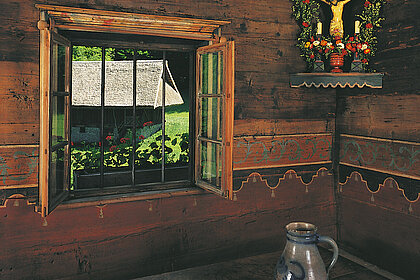
Image Credits
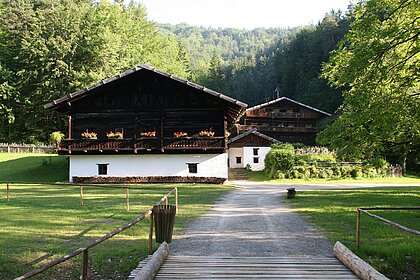
Image Credits

Image Credits
