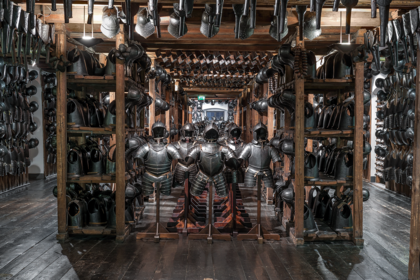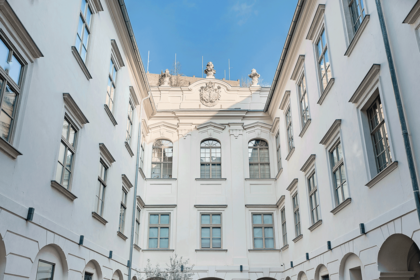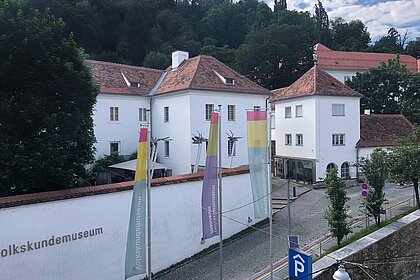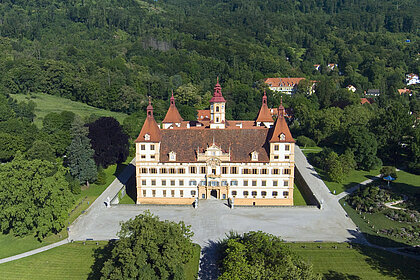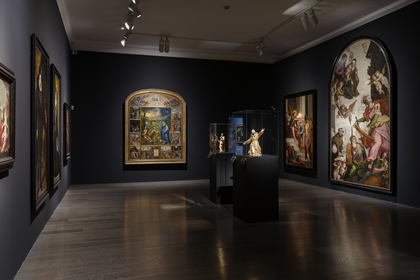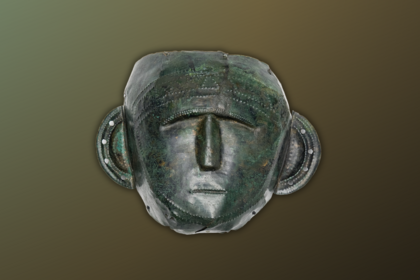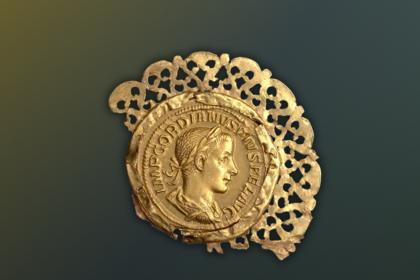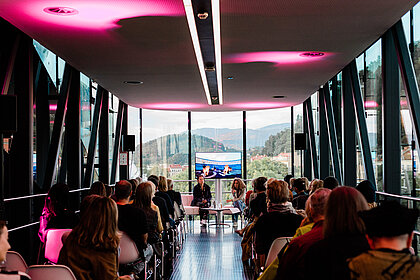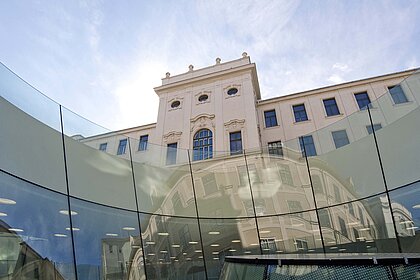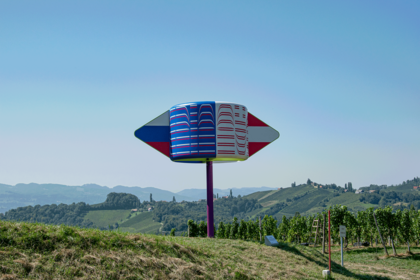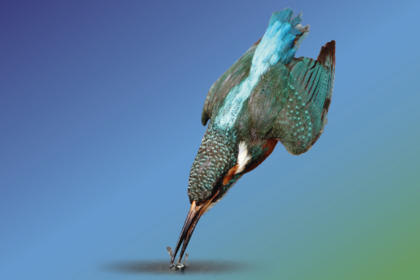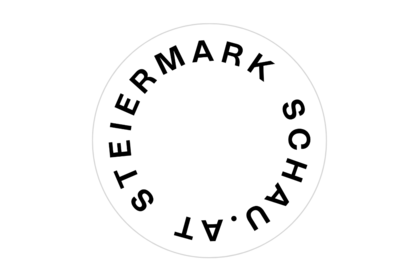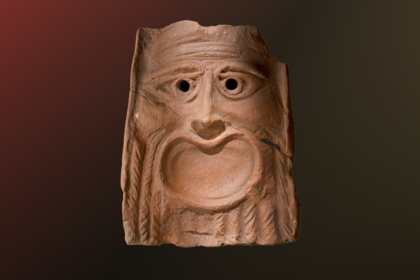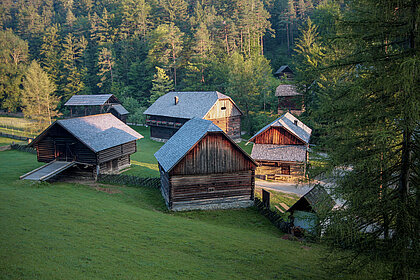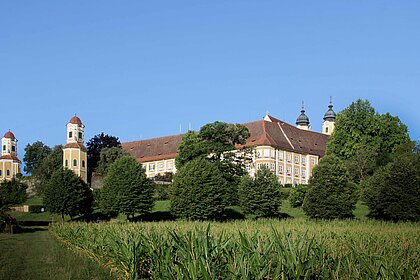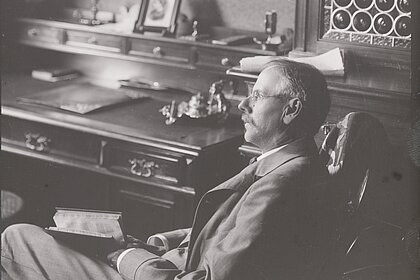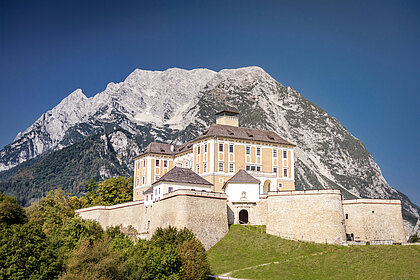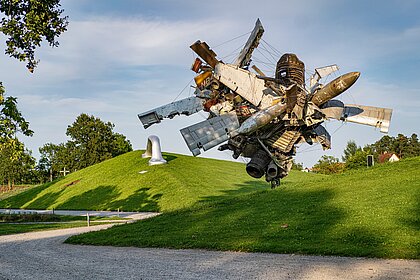Built: Reconstruction from the 19th century
Discover the
Universalmuseum Joanneum
Graz
Styria
Closed

More than 85 animal species from all continents live in the Herberstein Animal World.
Universalmuseum
Joanneum
Back to Universalmuseum Joanneum
Austrian Open-Air Museum Stübing > Discover > Museum grounds > Valley of stories > Salzburg > Barn
Barn, Flachgau
Salzburg


Image Credits
The barn from Flachgau was reconstructed on the basis of plans from the Reiterhausenhütte from Eugendorf 26 and corresponds to the classic form of a post-and-beam building with a purlin truss roof in order to enclose a large storage area with as little material as possible. As in the neighbouring Rauchhaus from Siezenheim, two gates on opposite sides of the ridge correspond to the principle of the Mittertenneinhof. This allowed a cart to drive directly into and through the barn in order to quickly protect the harvest from approaching storms, but also to be able to unload easily under the roof.
There is a hatch on the north-facing gable that allowed pigeons to fly to a dovecote behind it. The building was erected for special use and currently serves as a depot for historical inventory.
