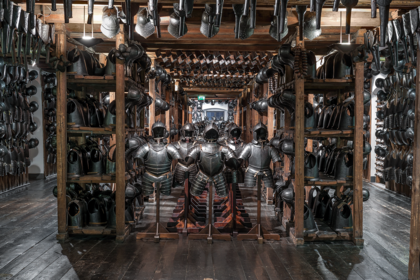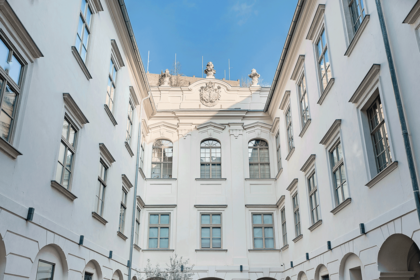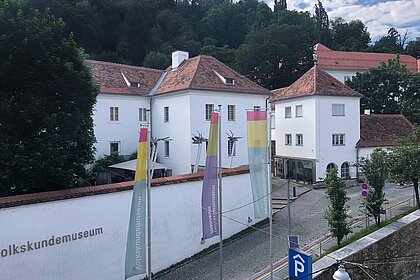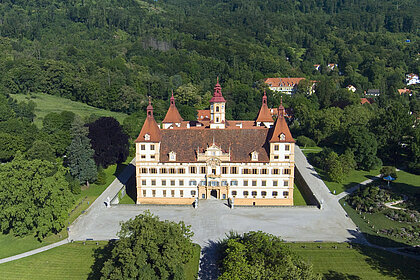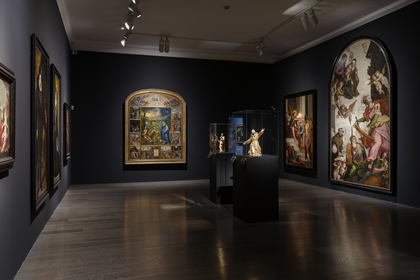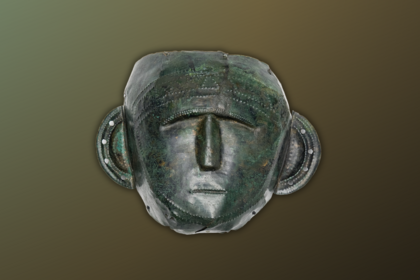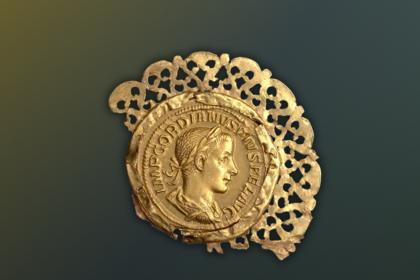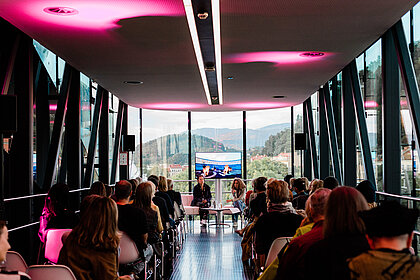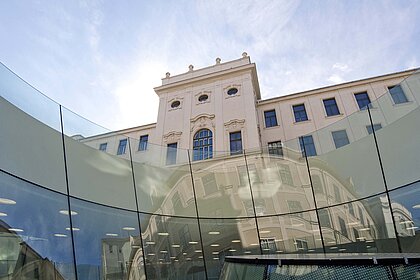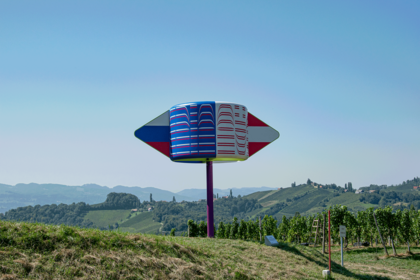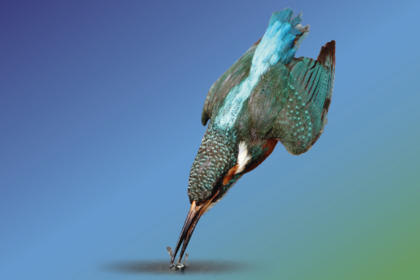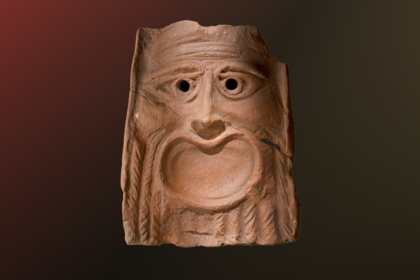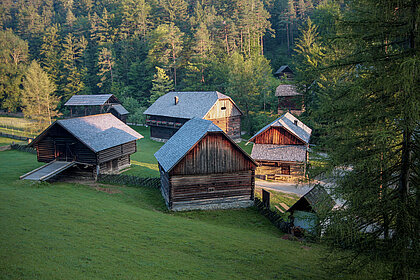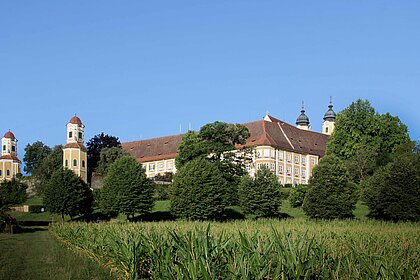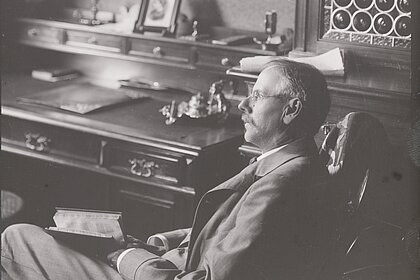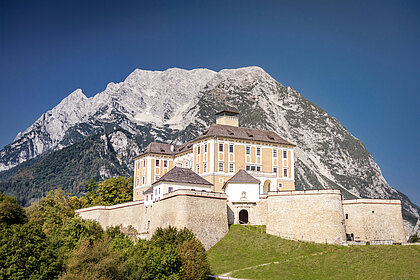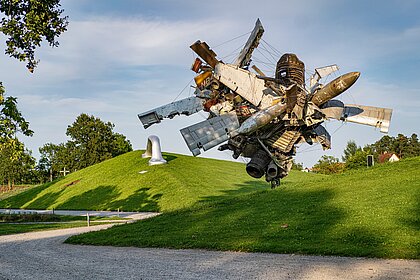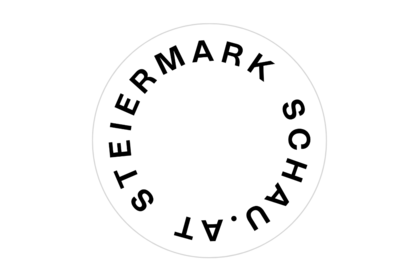Built: 1631
Year of transmission: 1967
Discover the
Universalmuseum Joanneum
Graz
Styria
Closed

More than 85 animal species from all continents live in the Herberstein Animal World.
Universalmuseum
Joanneum
Back to Universalmuseum Joanneum
Austrian Open-Air Museum Stübing > Discover > Museum grounds > Valley of stories > Salzburg > Smokehouse
Rauchhaus, Siezenheim bei Salzburg
Salzburg
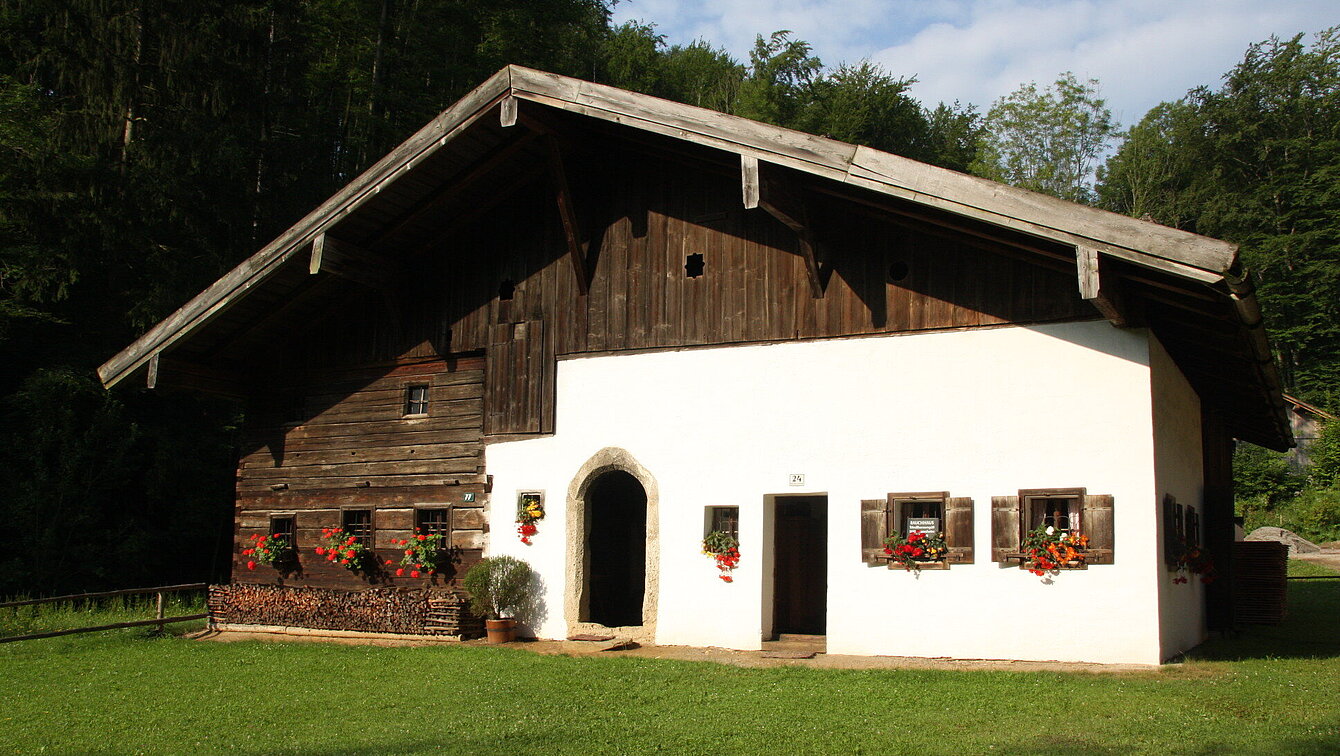
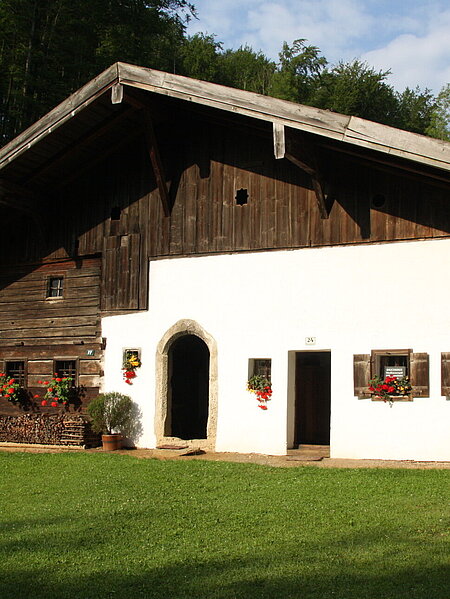
Image Credits
The Rauchhaus was first mentioned in a document in 1631 under the house name ‘Stiedlhansengütl’. The ‘Mittertenn-Einhof’ originates from the Flachgau region.
The dwelling house and the farmhouse are under one roof and are separated by a threshing floor. The front building also served as a smokehouse. The smoke was used for smouldering meat, which hung on sticks under the smoke ceiling for some time after slaughtering. The smoke outlet through the roof space can still be seen in many simple mountain huts today. The tiled stove in the parlour next to the front building is heated from the hearth. An old Riemling ceiling has been preserved in the parlour. Panelling up to window height gives the room a homely atmosphere. There is a sleeping chamber in the brick part of the house. There are further sleeping facilities in the room under the roof. In the farm part of the Mittertenn courtyard, some ridge pillars are still preserved, reaching from the ground to the ridge. The flat-pitched purlin roof is covered with shingles, the rear wall of the barn is clad with shingles.
Image gallery
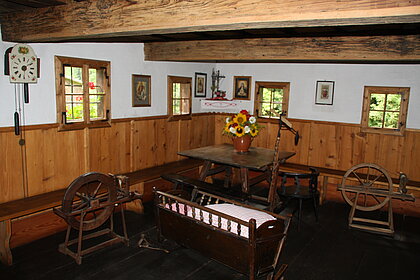
Image Credits
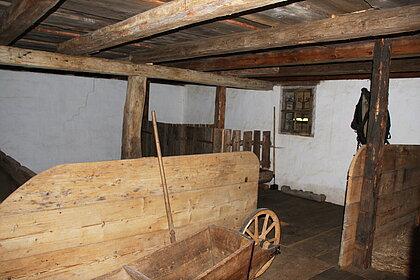
Image Credits
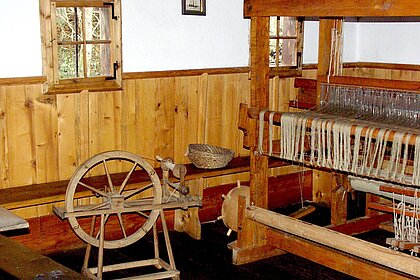
Image Credits
