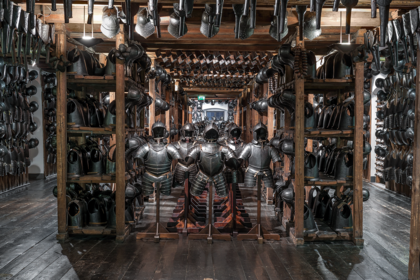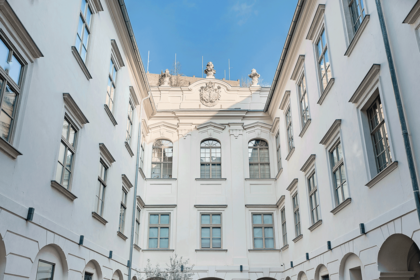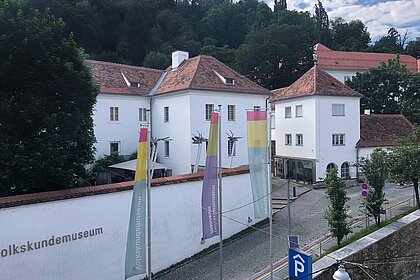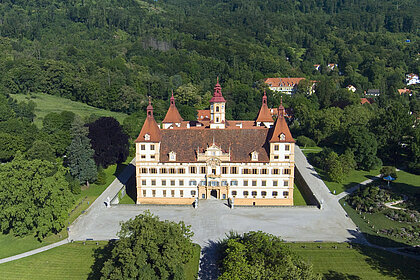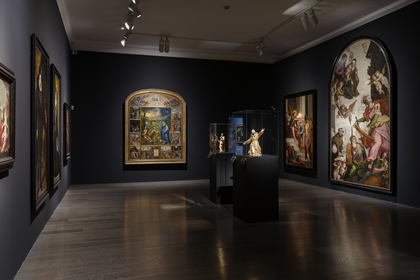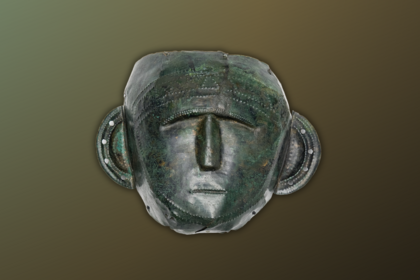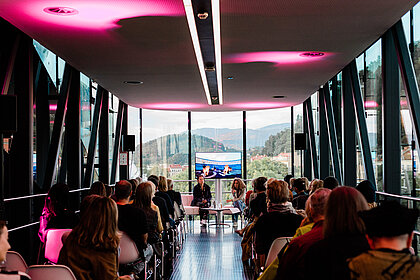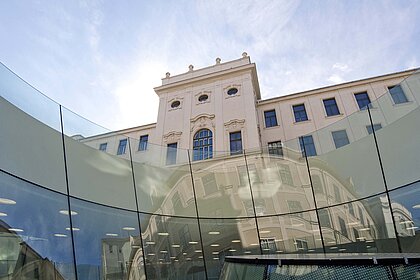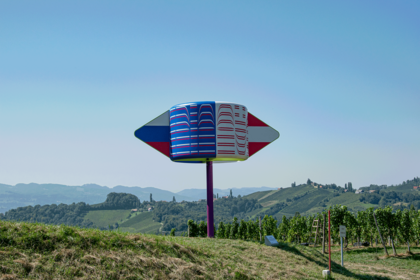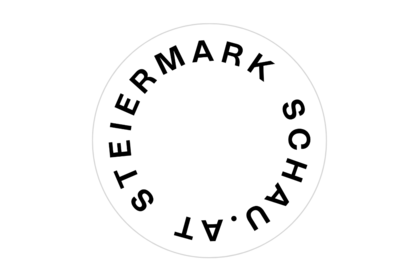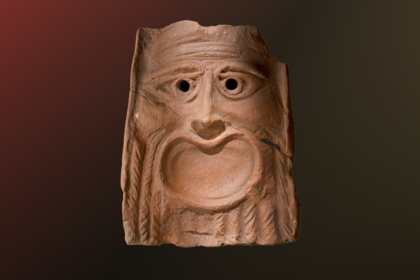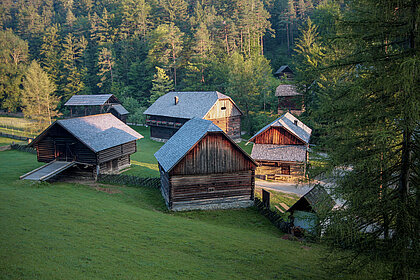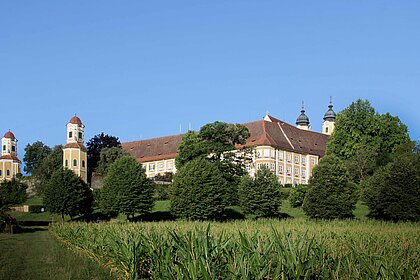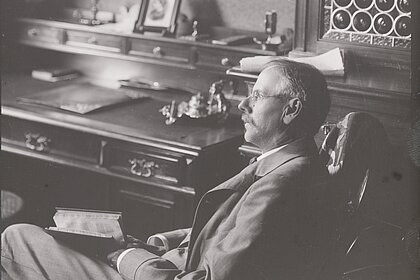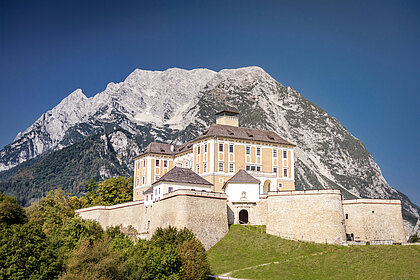Built: 1690
Year of transmission: 1968
Discover the
Universalmuseum Joanneum
Graz
Styria
Closed

More than 85 animal species from all continents live in the Herberstein Animal World.
Universalmuseum
Joanneum
Back to Universalmuseum Joanneum
Austrian Open-Air Museum Stübing > Discover > Museum grounds > Valley of stories > Kärnten > Smokehouse
Smokehouse "Paule", Saureggen, Reichenau
Carinthia
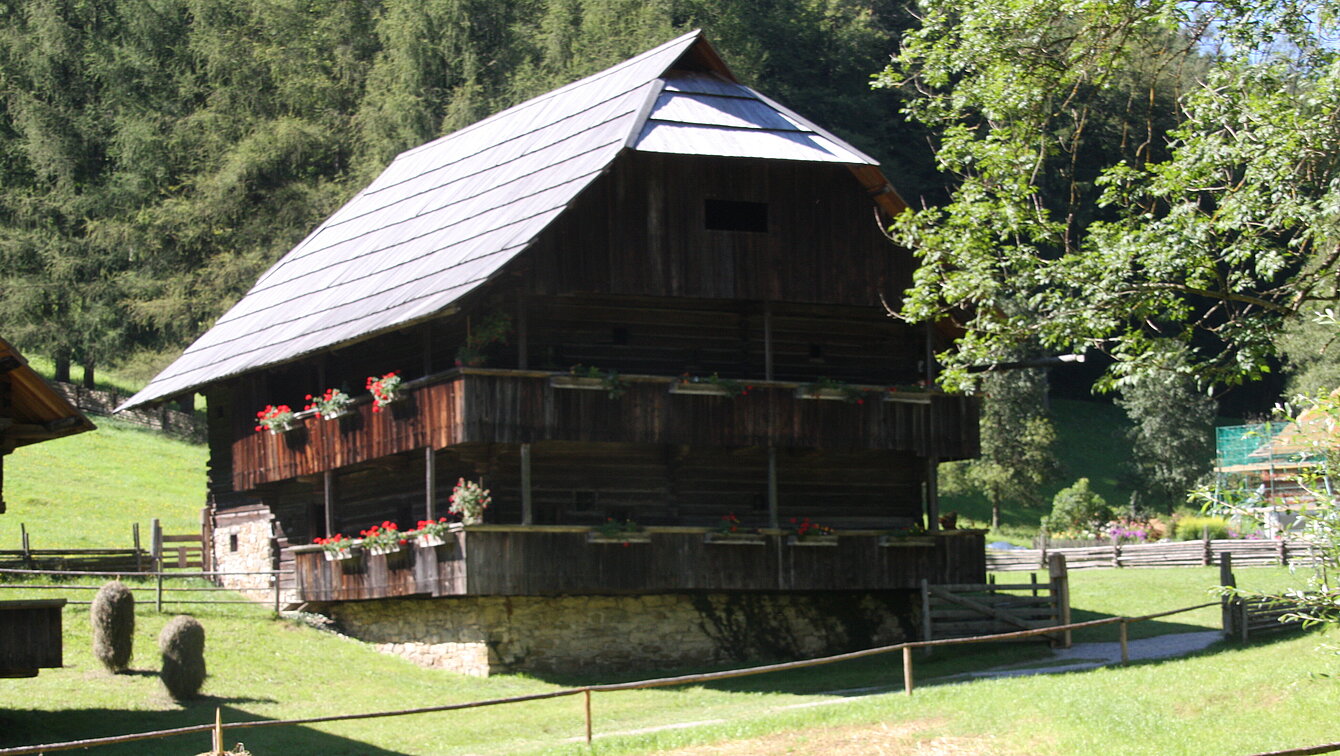
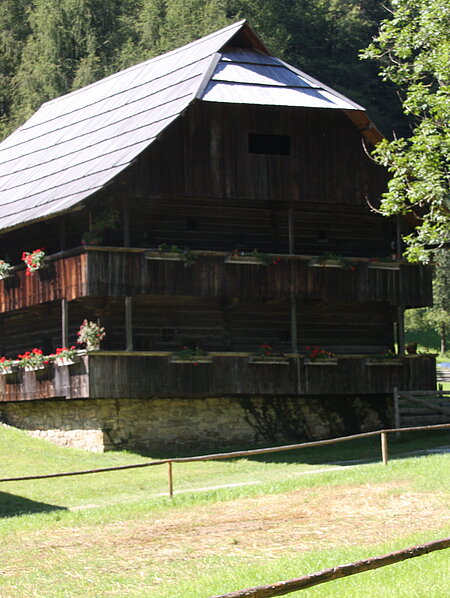
Image Credits
This 17th century two-storey log house, which is typical of central Carinthia, is a smokehouse with an eaves-side entrance. The spacious smoking room and a small parlour with a tiled stove are located on the front gable end. The smoking room corresponds to the ‘Millstätter type’, in which the hearth of the double fireplace protrudes diagonally into the parlour. The small windows, which are staggered in height, are clearly recognisable as different visual and light horizons. The lower windows offer the person sitting on the parlour bench a view of the outside, while the higher windows correspond to the visual horizon of a standing adult.
The oven served as a baking and cooking oven, as a drying and drying facility, and as a bathing oven (sweat bath) and sleeping place. On the upper floor of the ‘Paule’ there are bedrooms, a tiled parlour and a built-in ‘pantry’. The shear rafter roof shows the typical ‘gap’ above the hipped roof typical of the original landscape of the house and is covered with boards.
Image gallery
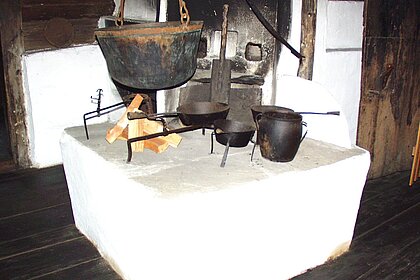
Image Credits
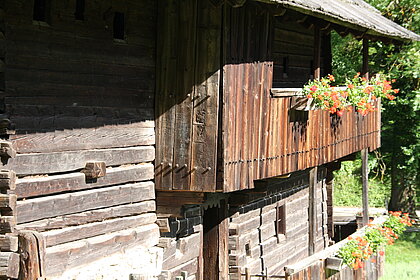
Image Credits
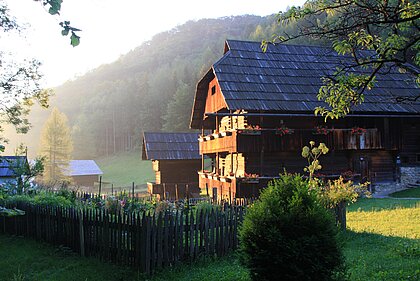
Image Credits
