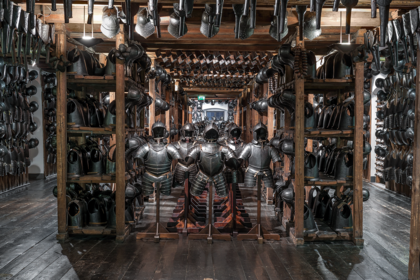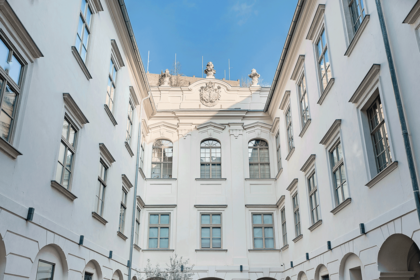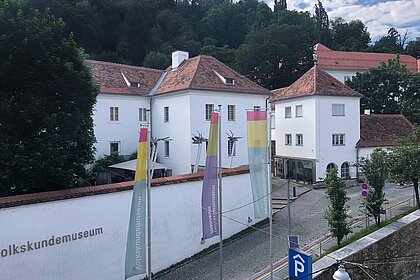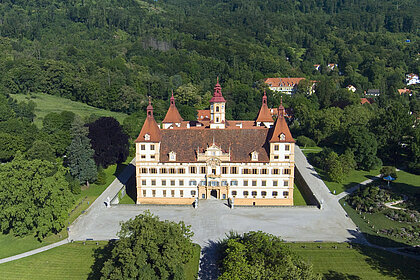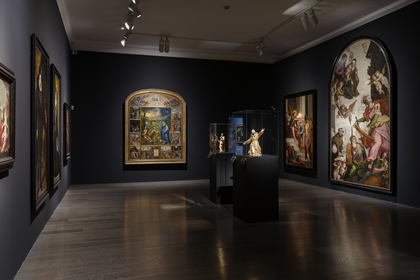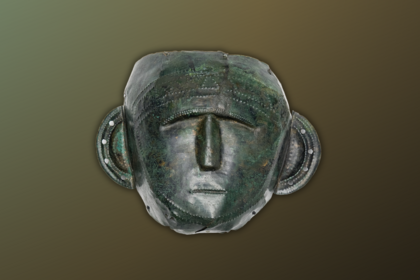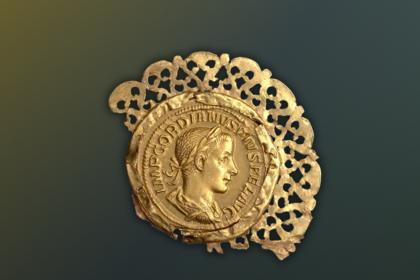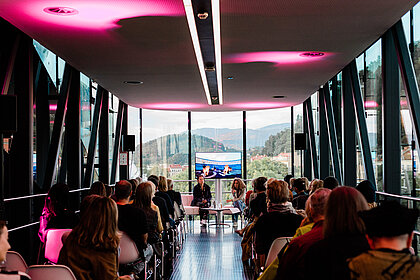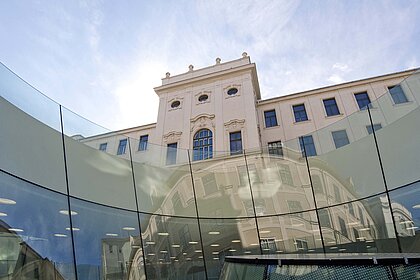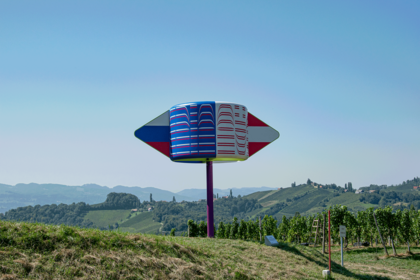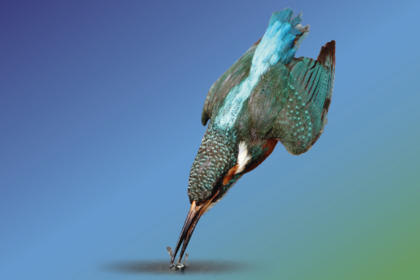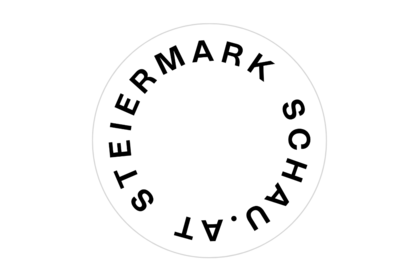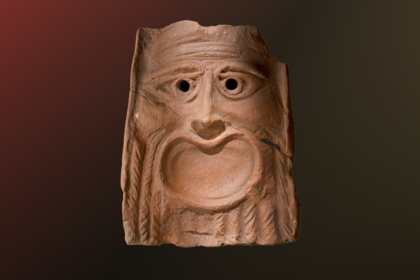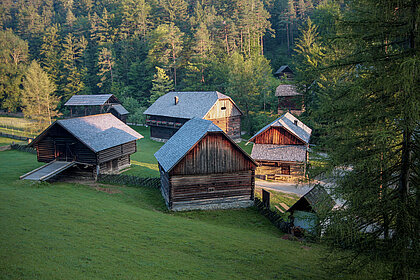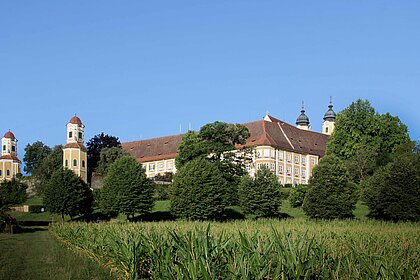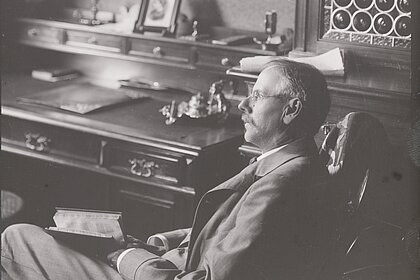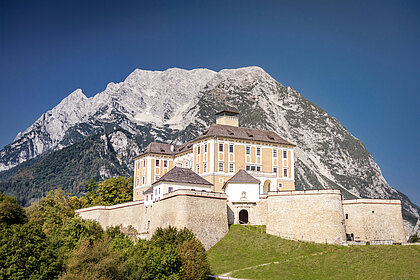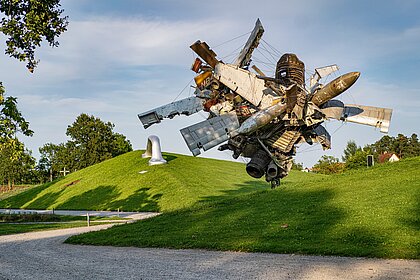Built: 1839
Year of transmission: 1971
Discover the
Universalmuseum Joanneum
Graz
Styria
Closed

More than 85 animal species from all continents live in the Herberstein Animal World.
Universalmuseum
Joanneum
Back to Universalmuseum Joanneum
Austrian Open-Air Museum Stübing > Discover > Museum grounds > Valley of stories > The alpine pasture > Alpine hut, Sattental
Alpine hut, Sattental near Pruggern in Ennstal
The alpine pasture (Styria)
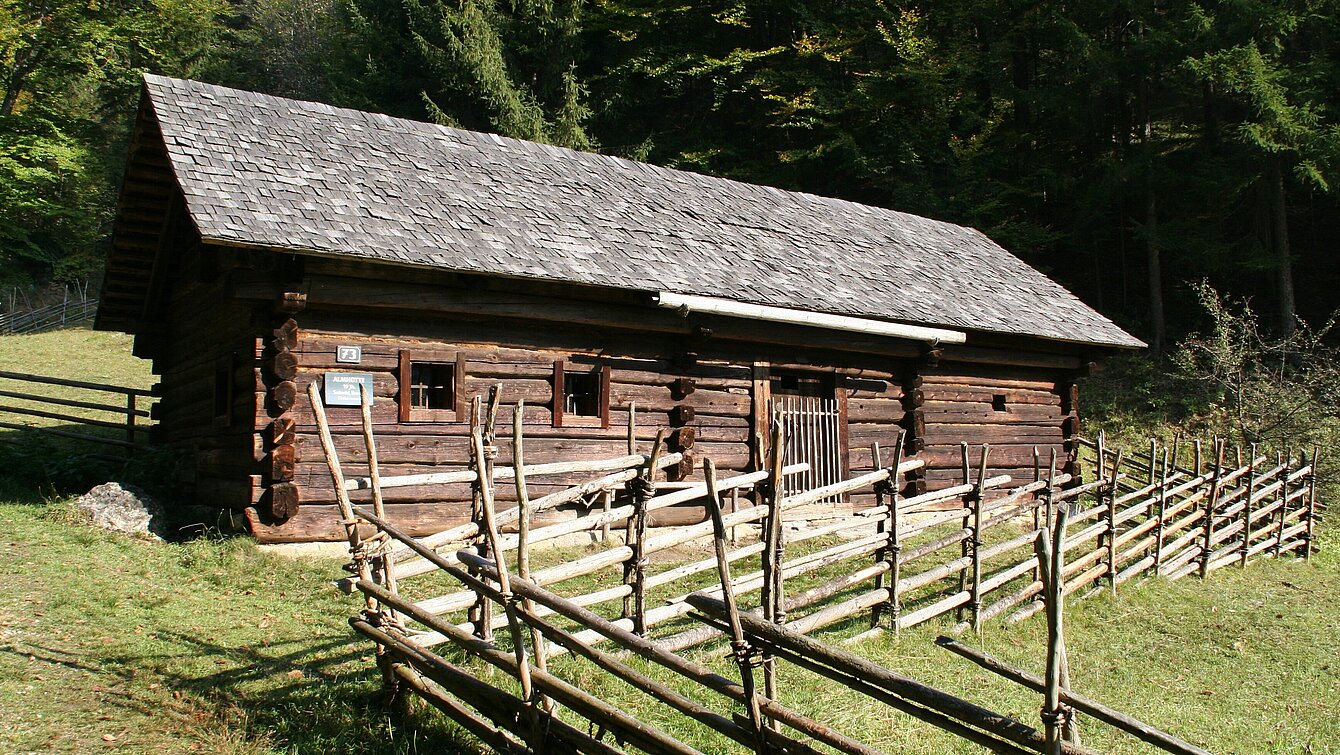
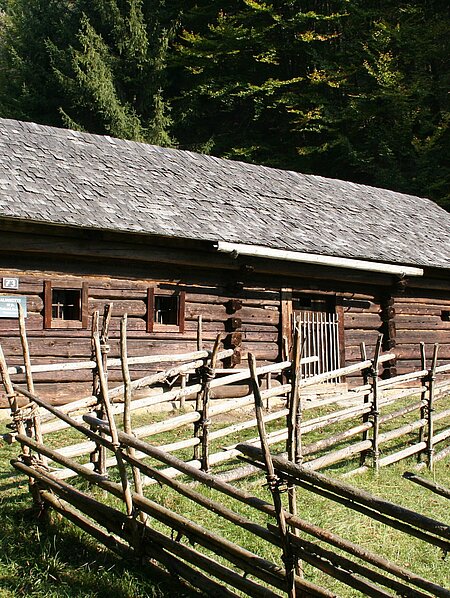
Image Credits
The small-scale, single-storey courtyard with access from the eaves combines a parlour, smokehouse, chamber, stable and barn in a row along the ridge line. The log construction is plastered and whitewashed with a mixture of clay and chaff.
You enter the house through the kitchen, where there is an open hearth and oven. The parlour stove is also heated from the kitchen, so that the smoke from all the fireplaces escapes through the wooden chimney from the ‘black kitchen’ into the open air. With its simple furnishings, the timbered but whitewashed parlour conveys the atmosphere of a modest living room/bedroom. The scissor-joch roof is thatched.
