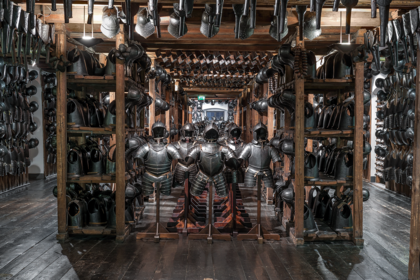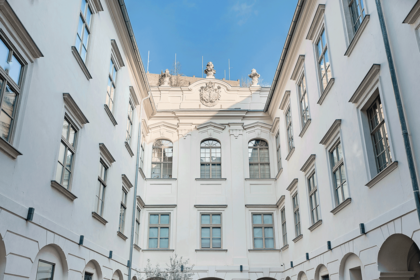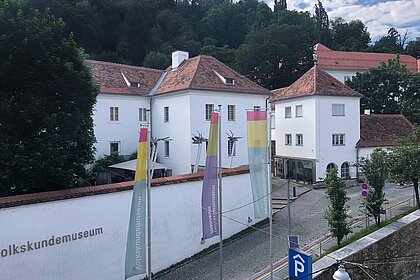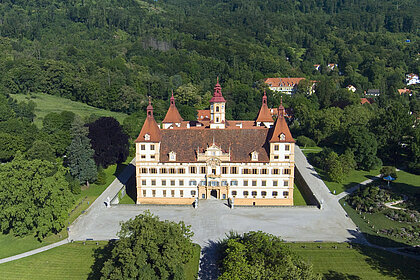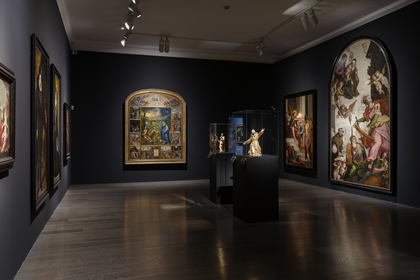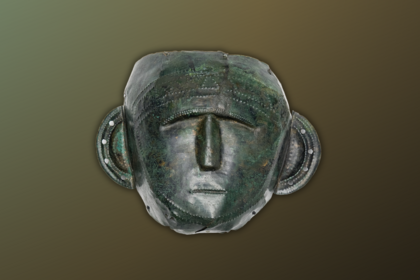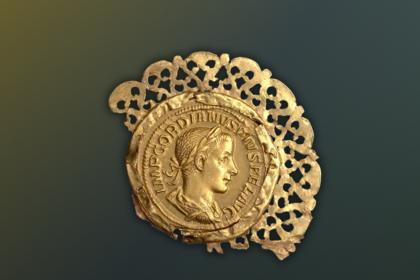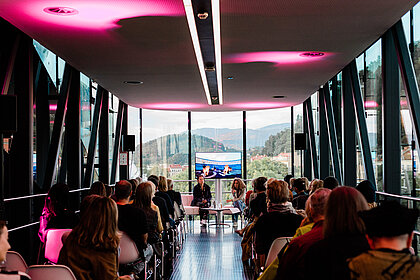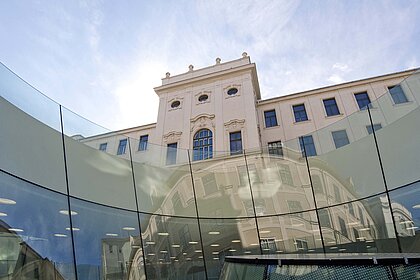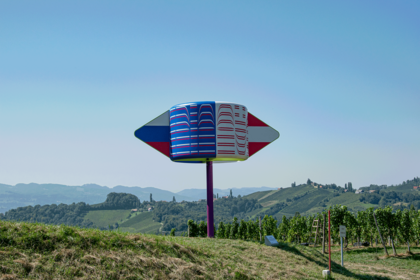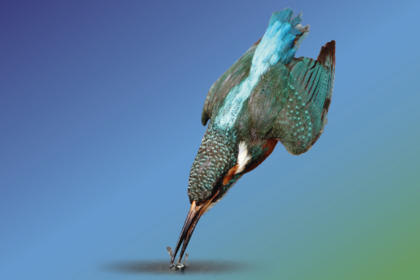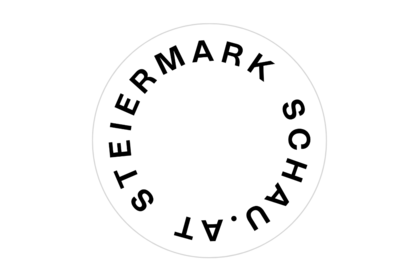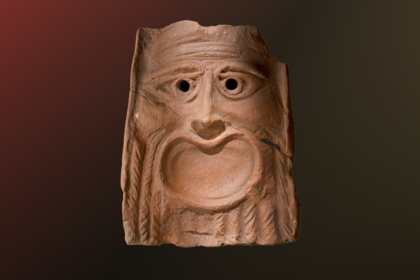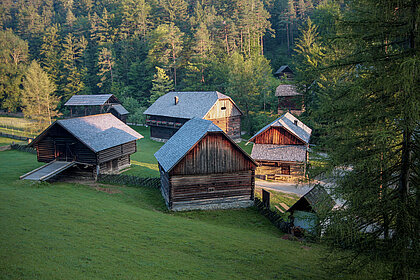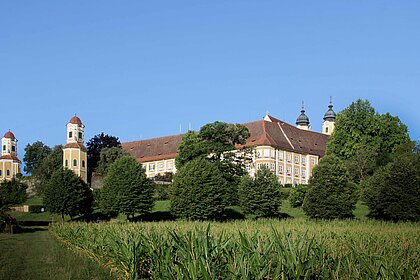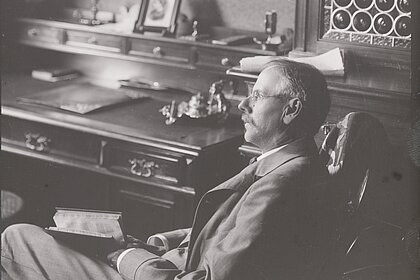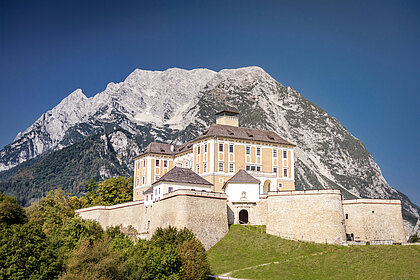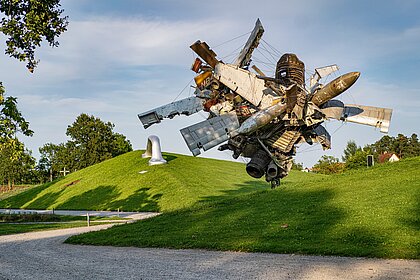Built: 1926
Year of transmission: 1975
Discover the
Universalmuseum Joanneum
Graz
Styria
Closed

More than 85 animal species from all continents live in the Herberstein Animal World.
Universalmuseum
Joanneum
Back to Universalmuseum Joanneum
Austrian Open-Air Museum Stübing > Discover > Museum grounds > Valley of stories > Steiermark > Pigsty
Pigsty, Kalchberg near St. Bartholomä
Styria (Historical buildings from Western Styria)
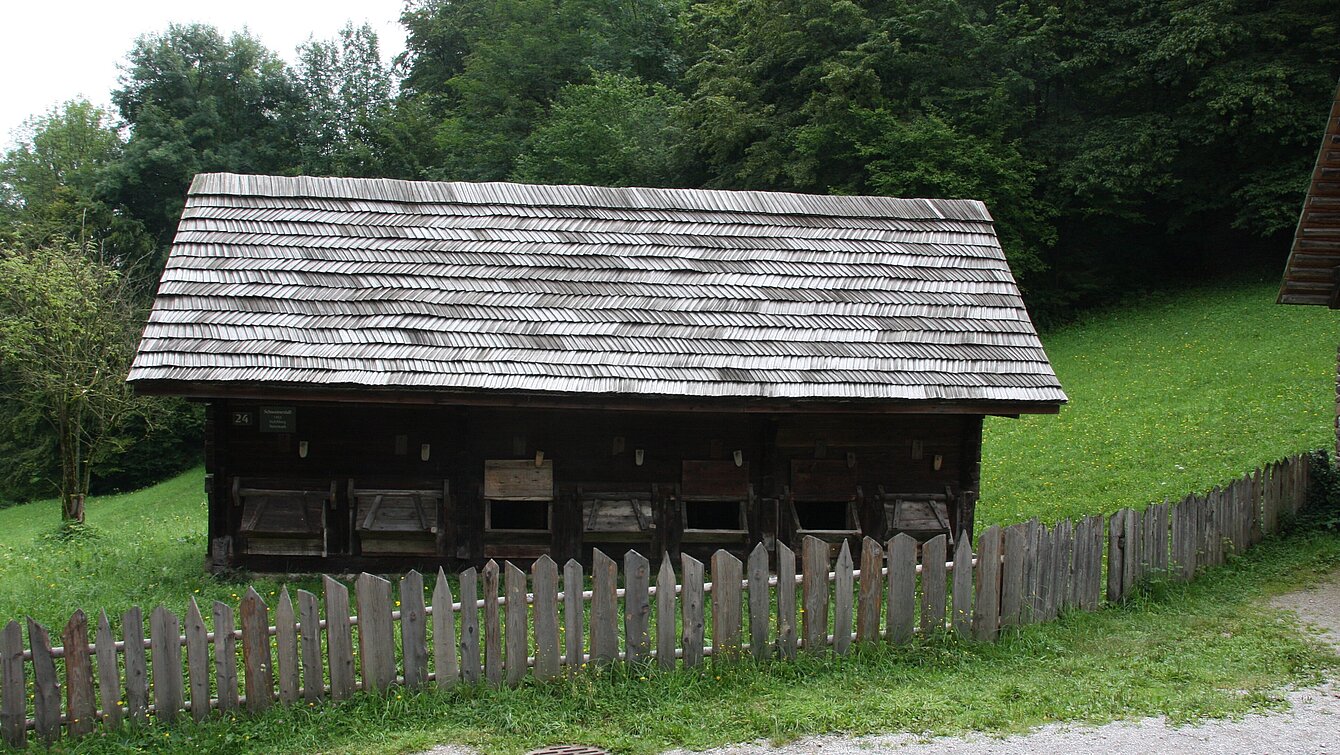
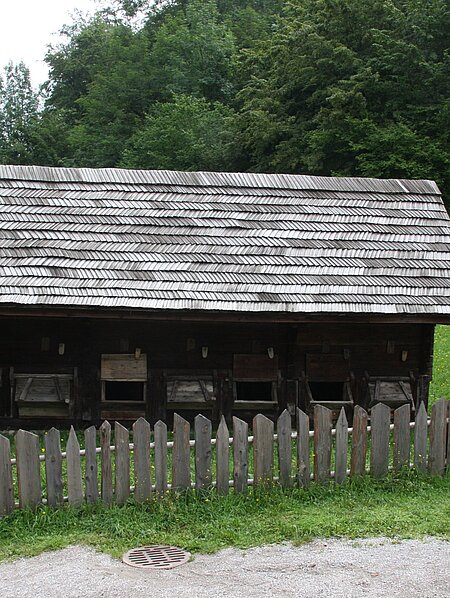
Image Credits
The three-room barn, built as a log structure with a comb-over, is sheltered by a gabled roof that projects far over both sides of the eaves. This roof, constructed as a rafter roof, protects both the feeding troughs and the space in front of the stables from the rain. The feeding troughs facing the house could be filled from the outside. The small building is an impressive example of a functional construction method in former rural agriculture.
