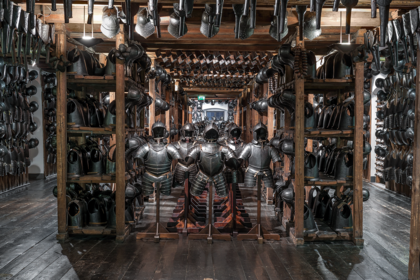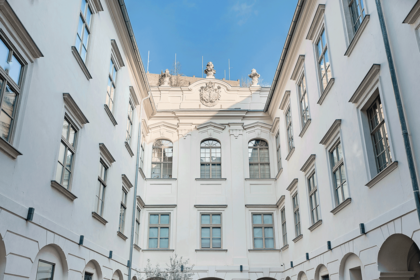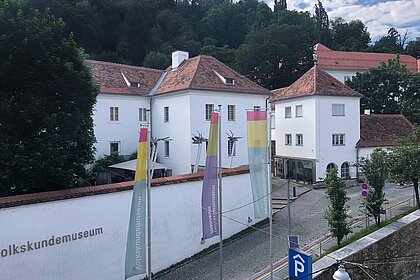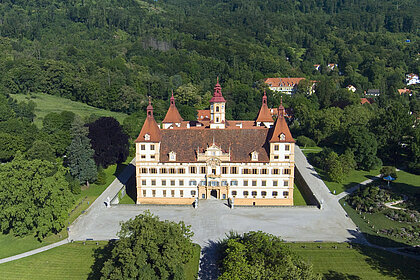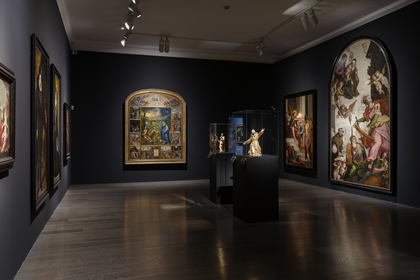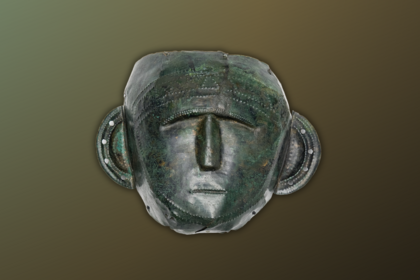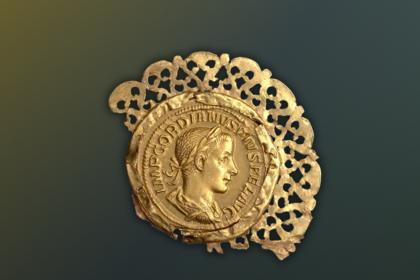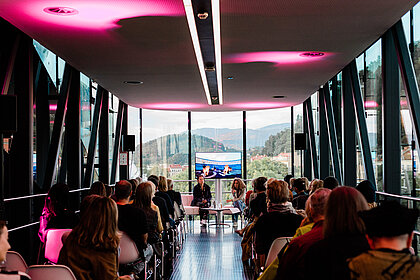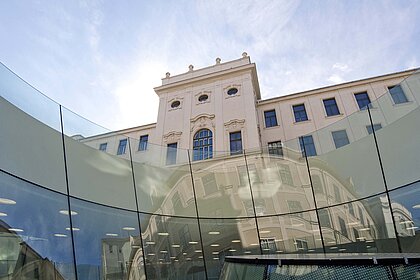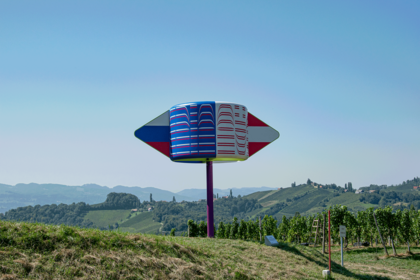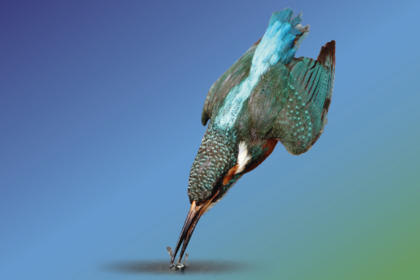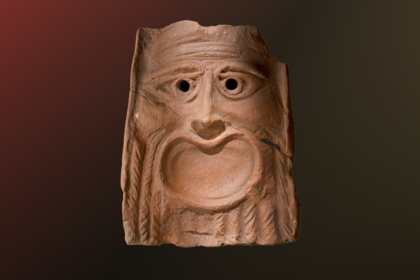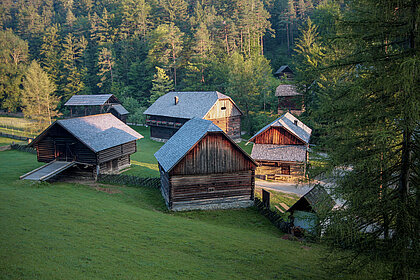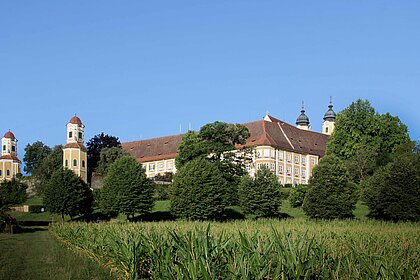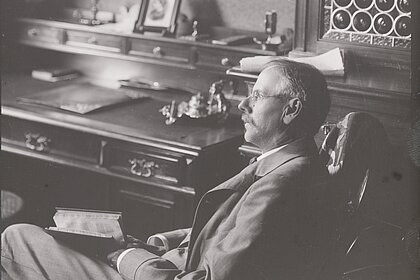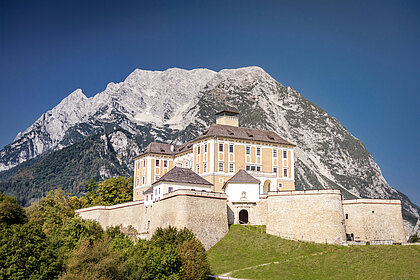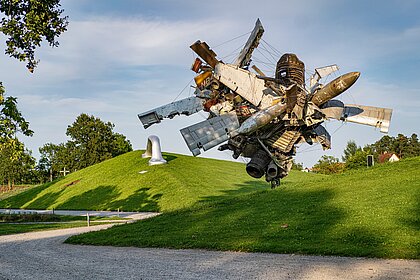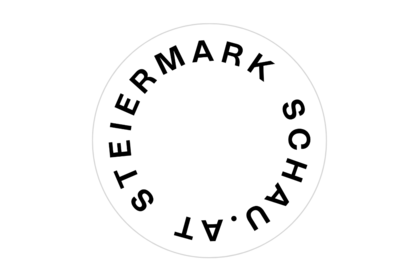Built: 1577/1892
Year of transmission: 1966
Vierkanthof, St. Ulrich near Steyr
Upper Austria
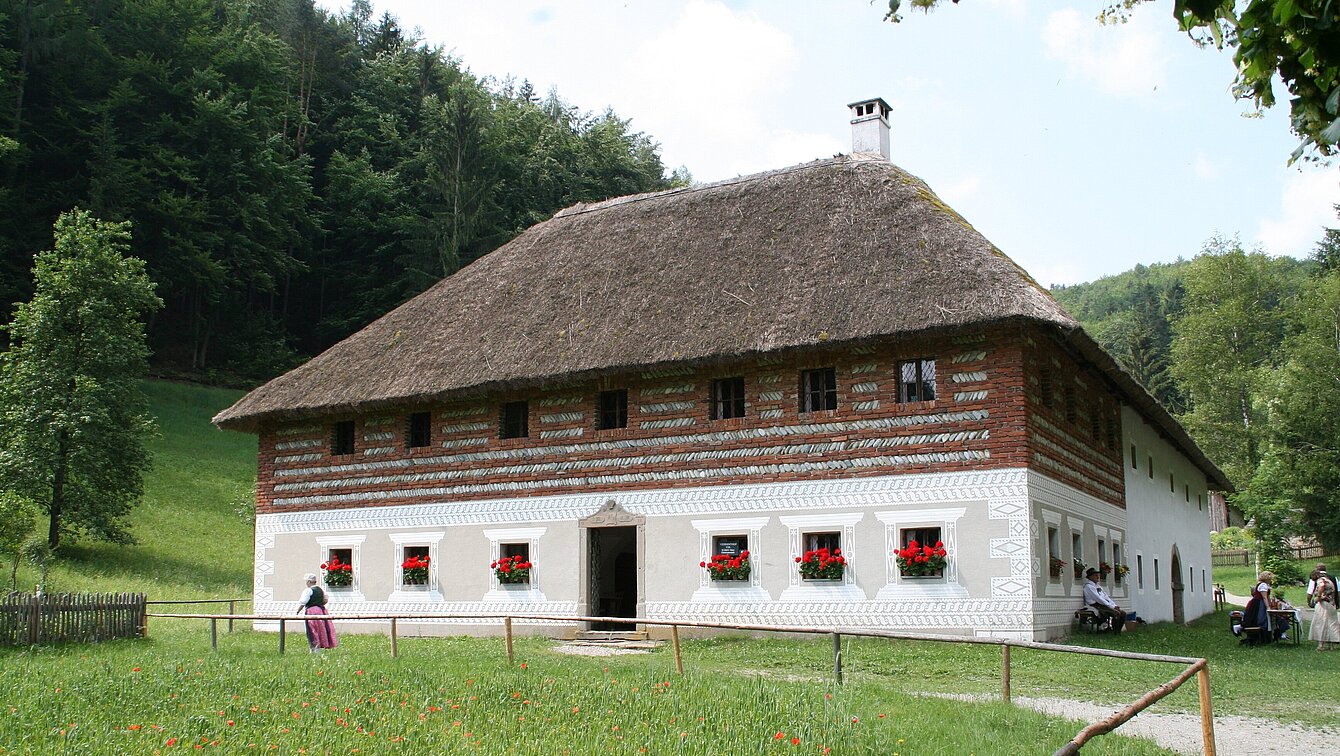
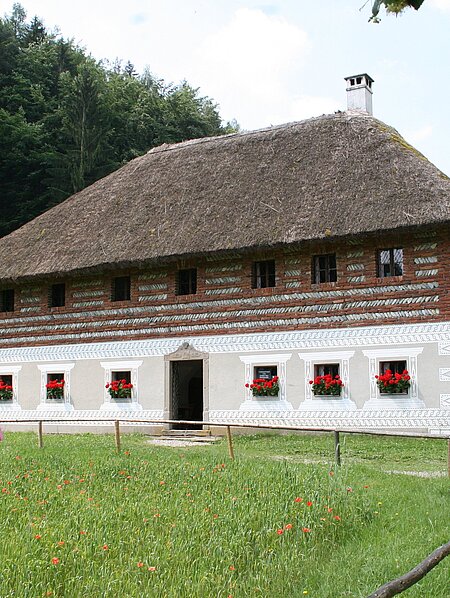
Image Credits
The Upper Austrian Vierkanter is one of the largest and most striking farm buildings in Austria and is still found today in impressive sizes. The building in the Austrian Open-Air Museum is comparatively small, but fulfils all the criteria of this type of farmstead.
The so-called ‘Schwarzmaier-Hof’, which dates back to the 18th century, was farmed until 1966, but had to make way for the construction of a reservoir. The four wings of the two-storey building are built around an enclosed inner courtyard.
The living area forms the front of the building. Next to the tiled parlour is a smoke kitchen with an open cooker and oven. Opposite is a pressing room for making cider. On the upper floor are the bedrooms with the ‘Hohe Stube’ - with a simple stucco ceiling and specially painted furniture. There is also a bedroom for the parents and the ‘Menscherkammer’ (maids' room), the bedroom for the female servants.
The so-called ‘Schüttboden’ was used to store threshed grain, flour and food supplies. The exterior walls of the house are decorated with a sgraffito or scratched plaster on the ground floor and feature so-called Roman masonry or opus spicatum on the upper floor, which gives the building its unusual and beautiful façade.
Image gallery
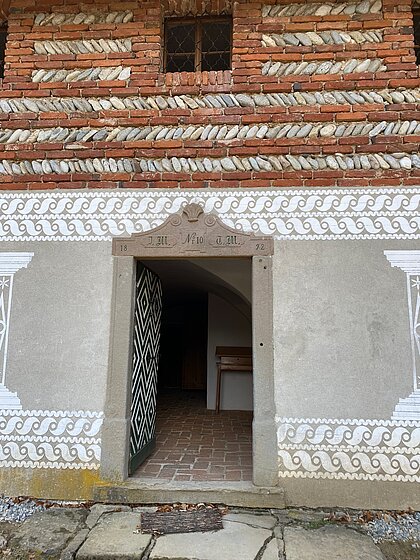
Image Credits
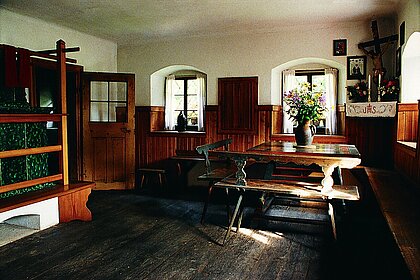
Image Credits
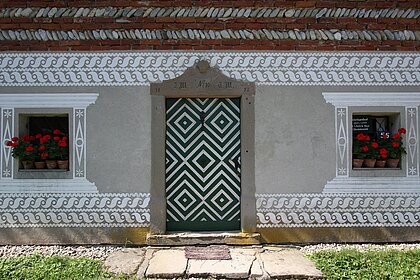
Image Credits
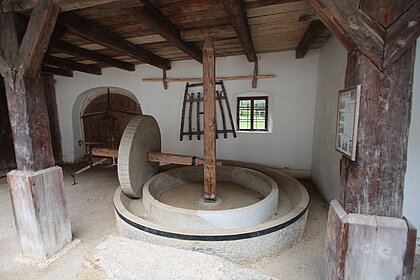
Image Credits
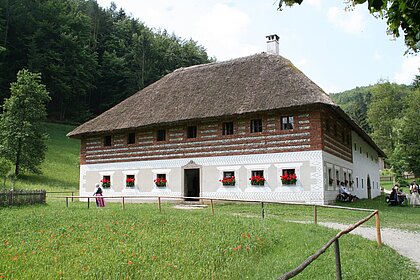
Image Credits
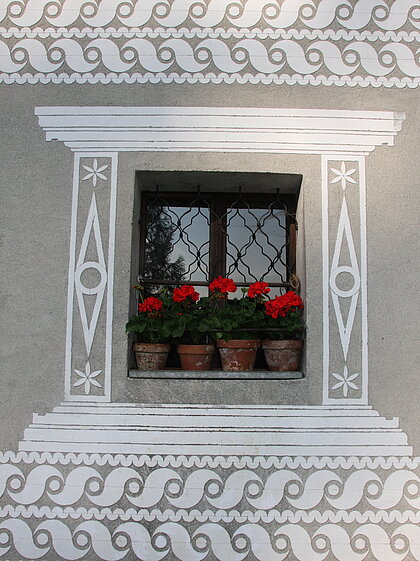
Image Credits
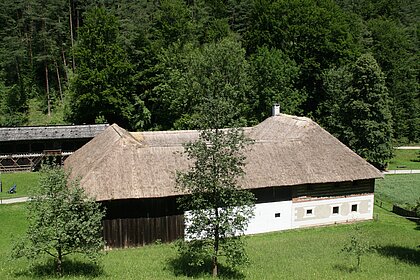
Image Credits
