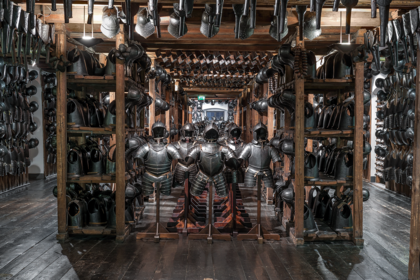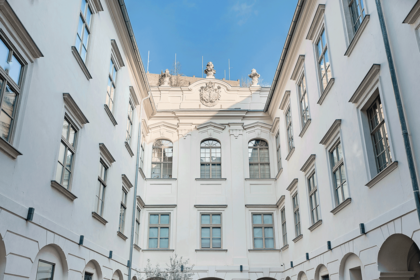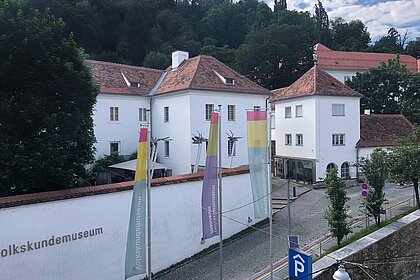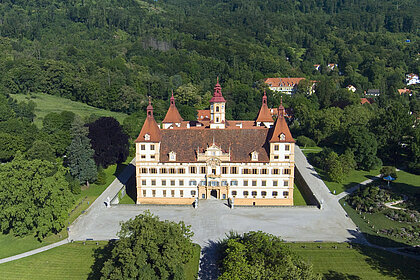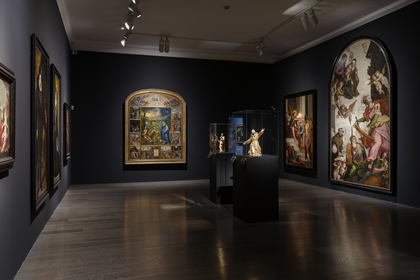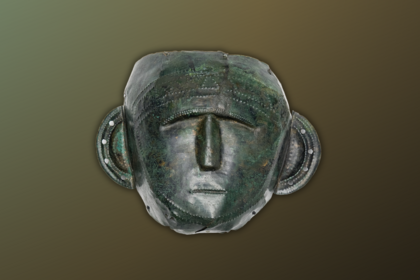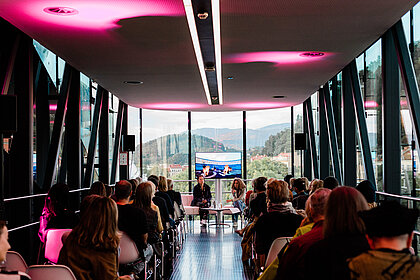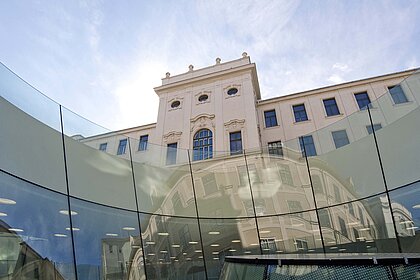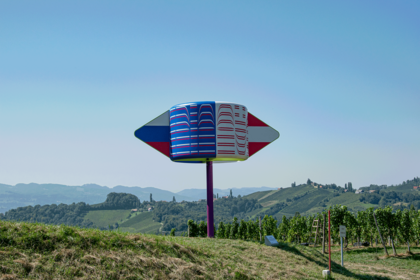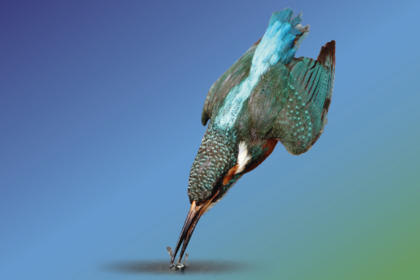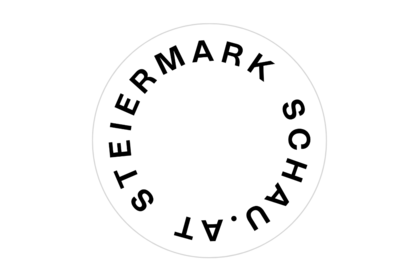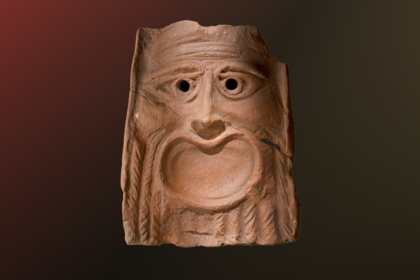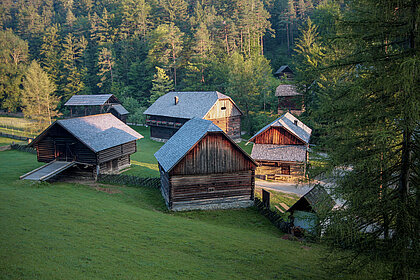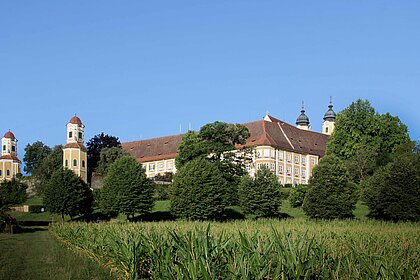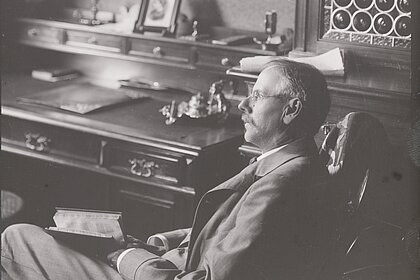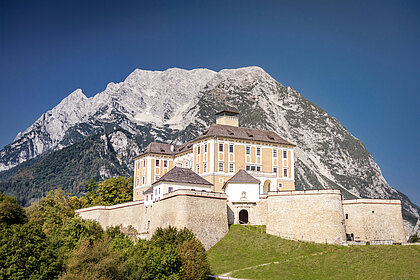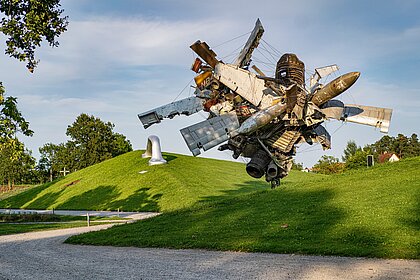Built: 1827
Year of transmission: 1971
Waldviertlerhof, Rammelhof near Arbesbach
Lower Austria
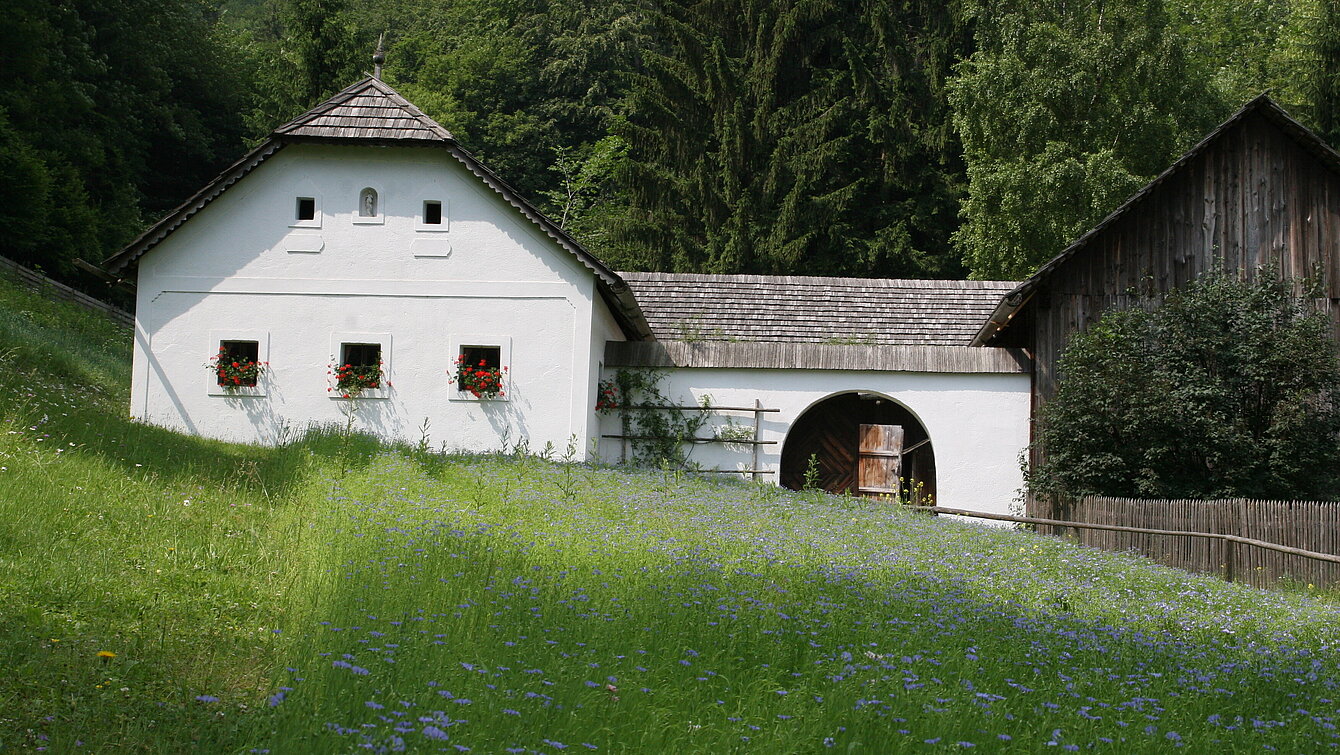
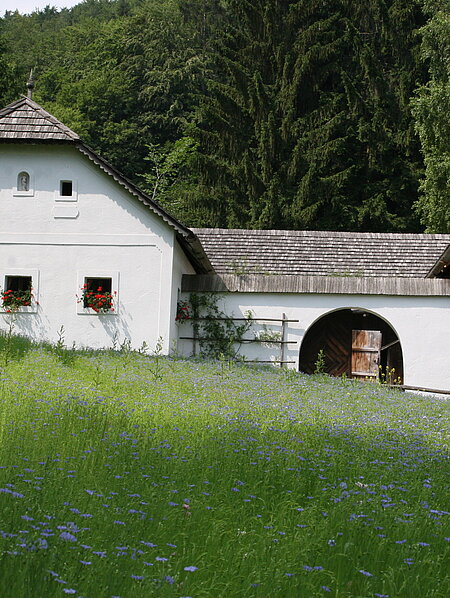
Image Credits
The ‘Brachhuber’ (this was the name of the farmstead), measuring 20 metres by 20 metres, clearly demonstrates the use of wood and granite stone, which are typical building materials in the Waldviertel region. The single-storey building, which dates back to the 17th century, is a three-cornered courtyard with the residential and stable wings facing each other. The stable wing housed cattle, pigs, sheep and chickens. The third wing with a continuous barn closes off the courtyard complex grouped around an inner courtyard to the rear, while the front of the courtyard is bordered by a gate wall with an entrance gate.
The roof construction, which is clearly visible in the barn, corresponds to the type of a scissor roof, in which the purlin and rafters are combined to form the ‘Sperrhaxendach’, which is typical of large parts of the Austrian Danube region. When the roofing was renewed, the former thatched roof was replaced with grooved shingles. The larch shingles are made in such a way that the rear edge of the approx. 60 cm long shingle has a groove into which the tapered front edge of the next shingle on the roof is inserted during roofing. The ‘Brachhuber’ farm is a significant example of a single-layered Waldviertel farm that once offered its inhabitants a sheltered home during the long and harsh winters.
Image gallery
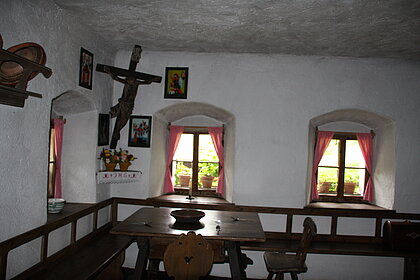
Image Credits
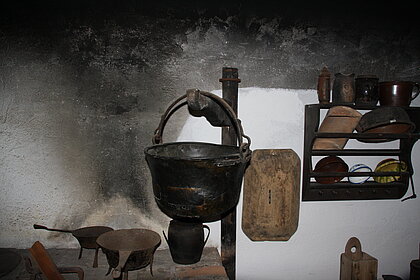
Image Credits
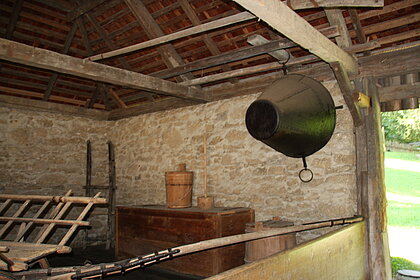
Image Credits

Image Credits
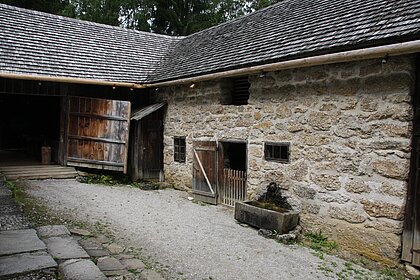
Image Credits
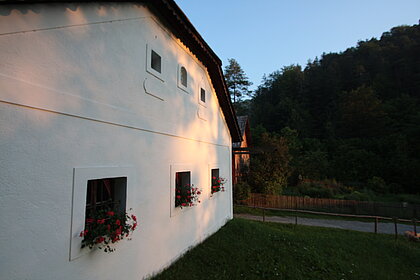
Image Credits
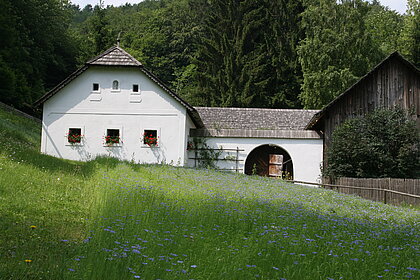
Image Credits
