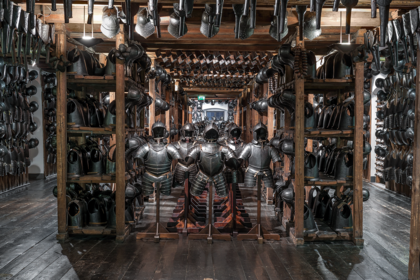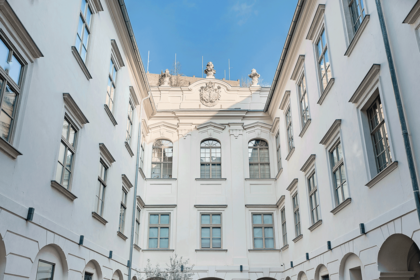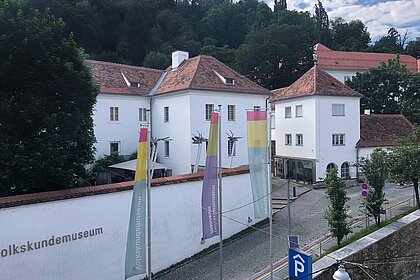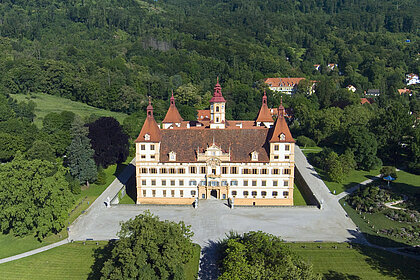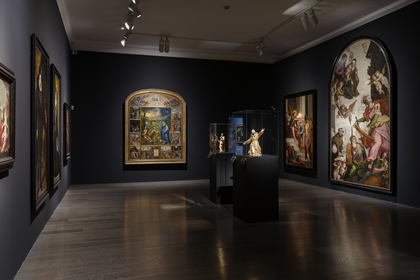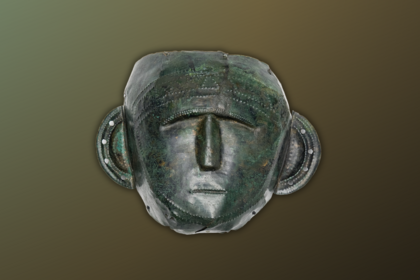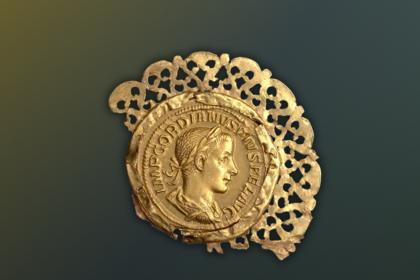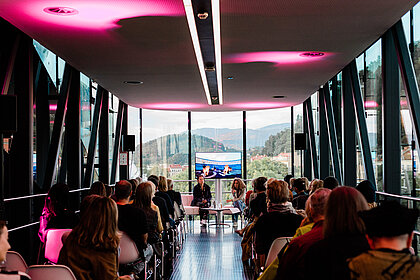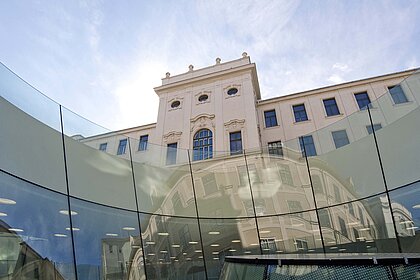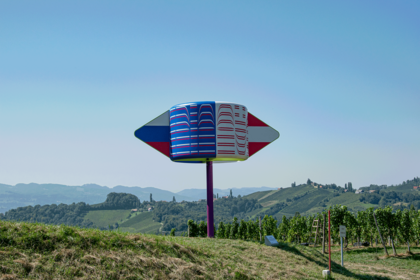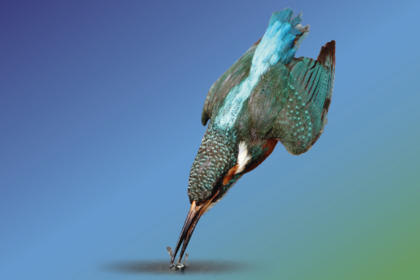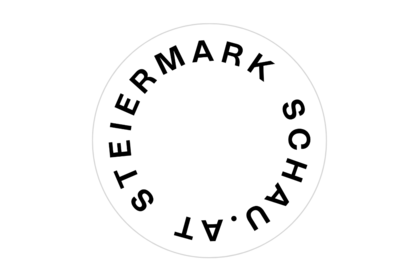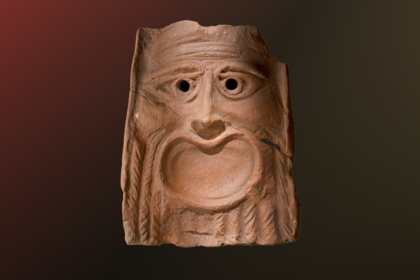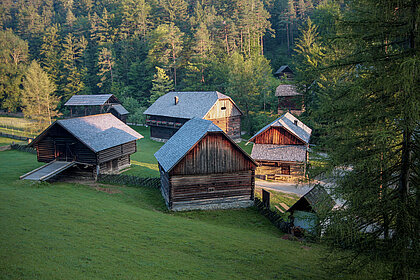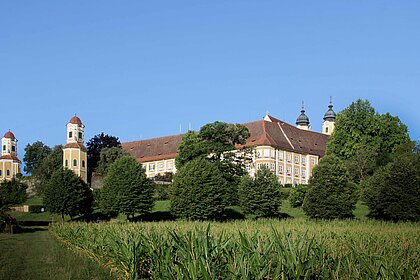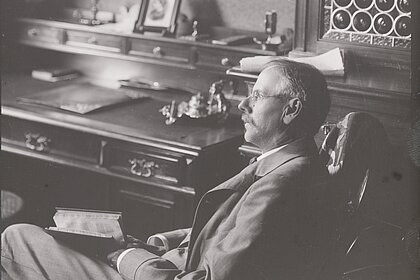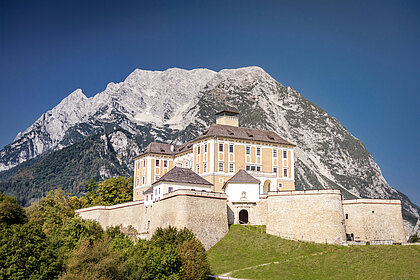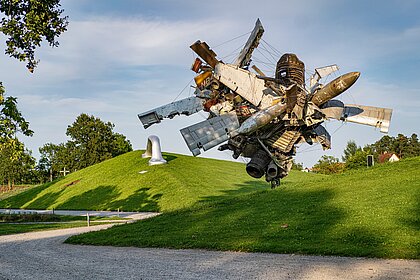Built: 1492
Year of transfer: 1969
Blochstadel of the Ringhof, Winkl near Ebene Reichenau
Carinthia


Image Credits
The two three-storey barns, built in log and post-and-beam construction, are set into the steep slope in such a way that the two upper storeys are accessible via two elevated entrances, one above the other. The stables are housed at ground level in the barns. The simple stable systems range from ‘circulating stables’ without a connection for the young cattle to bunks with a ‘tethering system’ in the cattle and horse stables. The Blochstadel barns, which stand parallel and opposite each other, together with the horse stable and the well hut on the hillside, enclose an inner courtyard, the so-called cattle yard. The larger barn on the east side is the fodder barn with a ‘Grundschupfen or Tiefbansen’, which extends over the entire outer eaves side and is intended for storing fodder. The barn storeys contain the threshing floor and storage rooms for grain, fodder and straw. The third storey of the barns was used as a storage or storeroom.
Image gallery

Image Credits

Image Credits

Image Credits
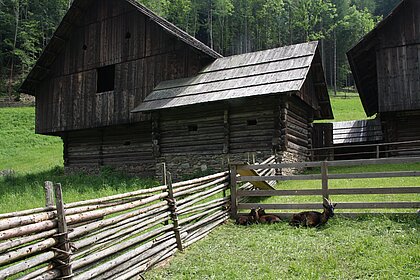
Image Credits
