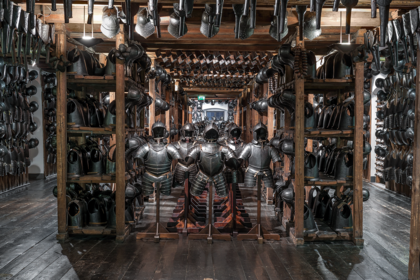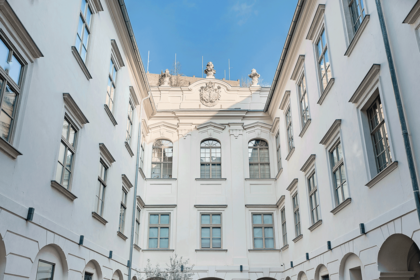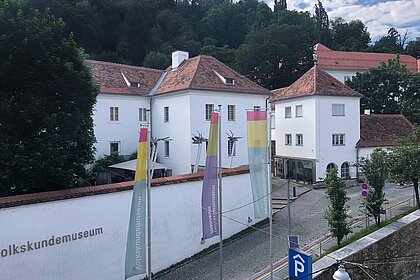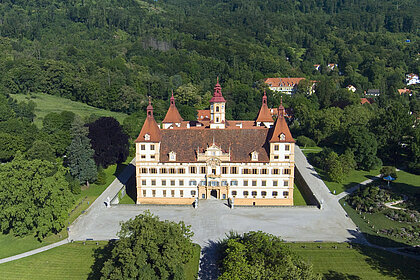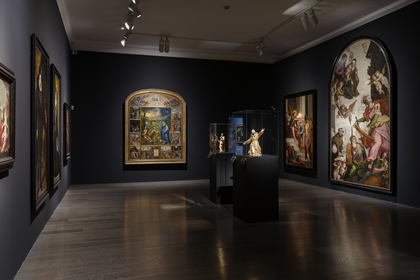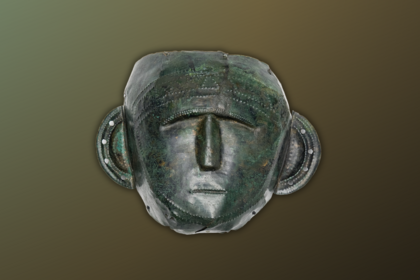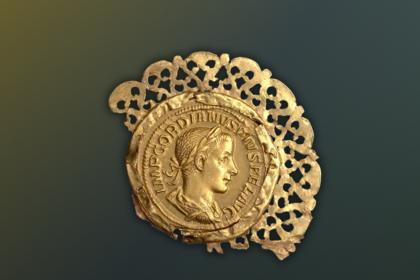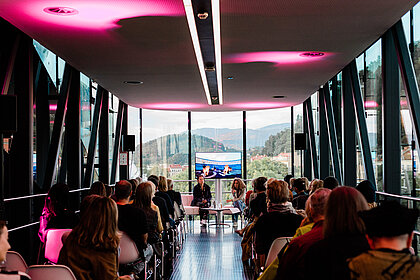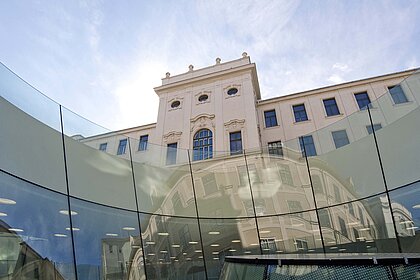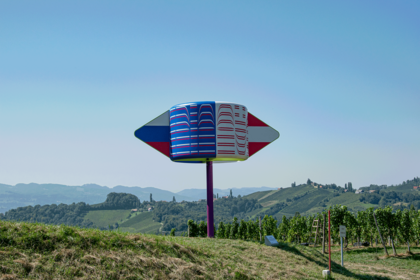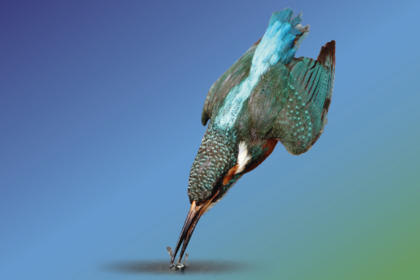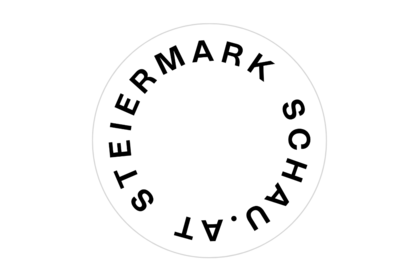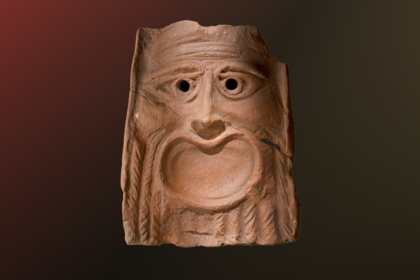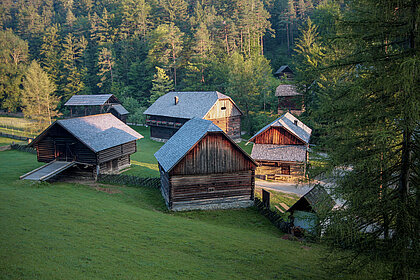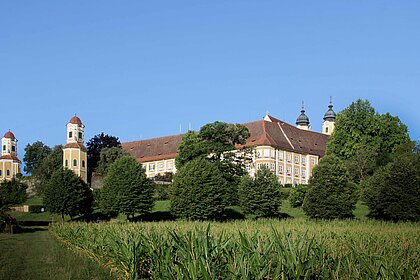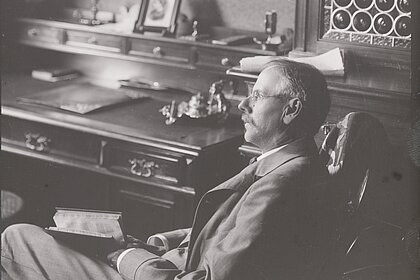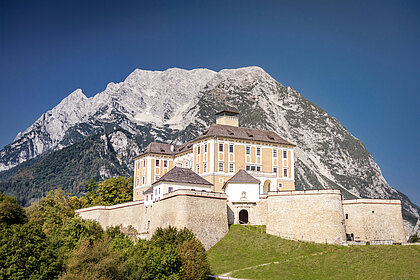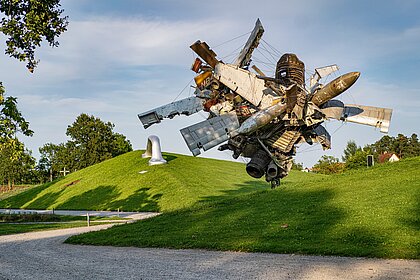Built: 1576 (1694) 1721
Year of transfer: 1964
Rauchstubenhouse Laarer, St. Nikolai in Sölktal
Styria (Historical buildings from the Enns Valley)


Image Credits
The "Laarergut" from St. Nikolai i. Sölktal is first mentioned in a document in 1576 with the owner Leonhard Lärer. In this Paarhof, the classic farmstead type of the high medieval clearing settlement, the dwelling house and stable form a pair. Various functions are also fulfilled at the Paarhof by additional buildings such as a granary, well, oven and others.
The two-storey dwelling house of the ‘Laarer-Hof’ is a smokehouse, which was built as an over-comb block construction and is accessed by a continuous corridor from eaves to eaves. The main room of the house is a spacious smokehouse with all the features of this high medieval form of living.
As with most smokehouses, the ‘Laarer’ also has a split parlour door, the upper half of which can be opened to ensure better smoke extraction without exposing the farmer's wife standing at the cooker to the draught. This split door is familiar to us from the fairy tale ‘The Wolf and the Seven Little Goats’. The fire hat of the double fireplace is brick-built and designed as a ‘Kogl’. Opposite the smokehouse is a tiled parlour, which was built in the 18th century and provided the inhabitants of the house with smokeless warmth. There are bedrooms on the upper floor. In the upper tiled parlour, the tram tree bears the date 1721 and the initials M. E., which refer to the owner Matthias Engelhardt, who extended the ‘Laarerhof’. This tram rose became the emblem of the Austrian Open-Air Museum.
Image gallery

Image Credits

Image Credits

Image Credits

Image Credits

Image Credits
