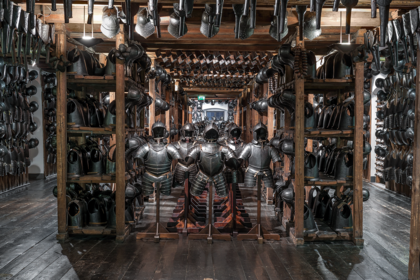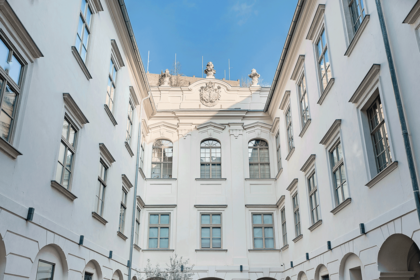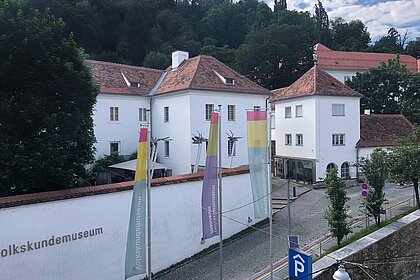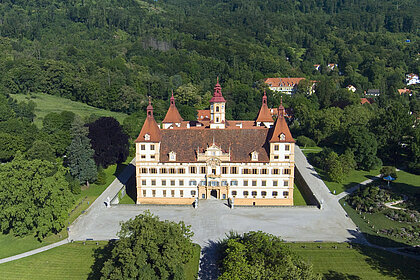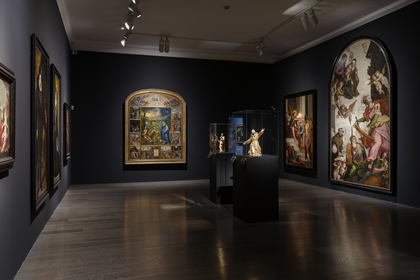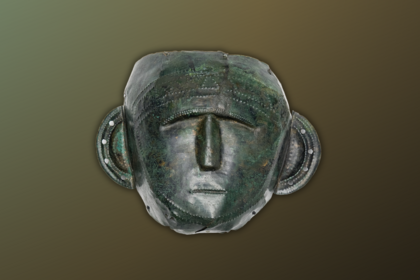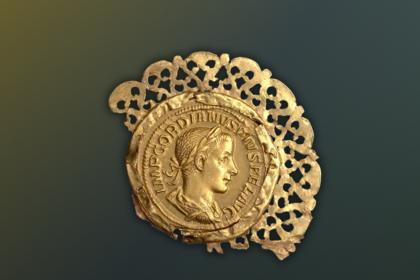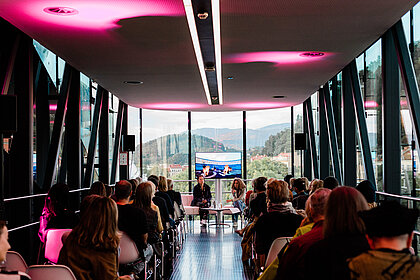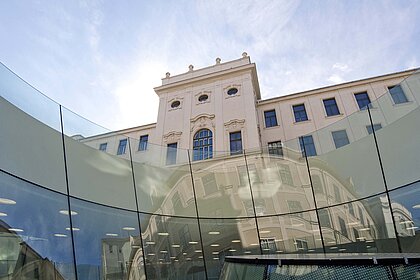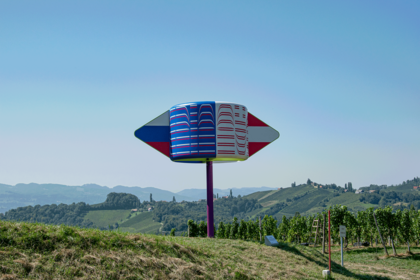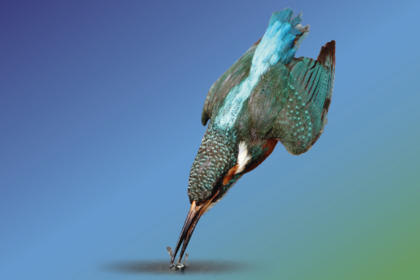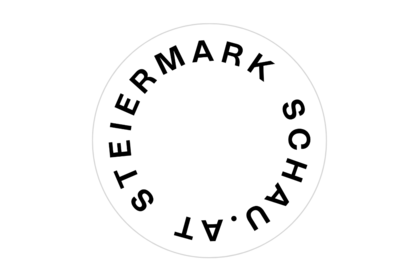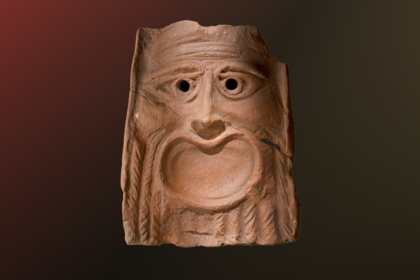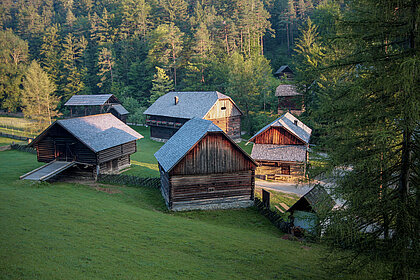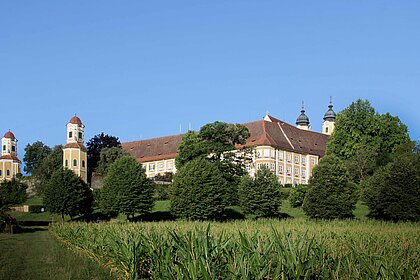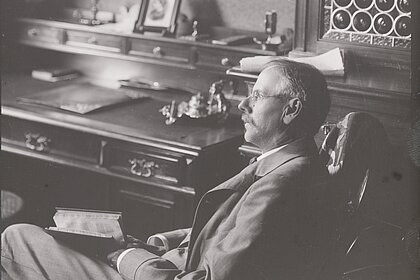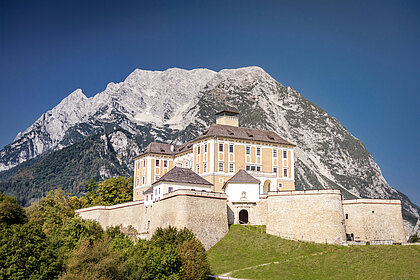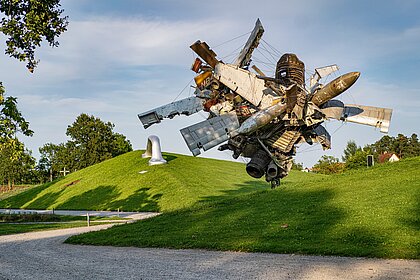Built: 1754
Year of transmission: 1976
Discover the
Universalmuseum Joanneum
Graz
Styria
Closed
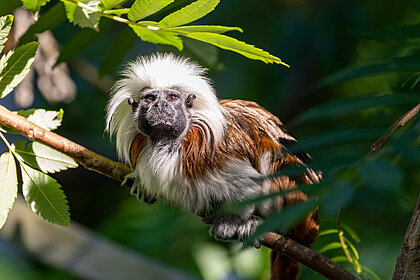
More than 85 animal species from all continents live in the Herberstein Animal World.
Universalmuseum
Joanneum
Back to Universalmuseum Joanneum
Austrian Open-Air Museum Stübing > Discover > Museum grounds > Valley of stories > Steiermark > Brunnerkeusche
Brunnerkeusche, St. Nikolai in Sölktal
Styria (Historical buildings from the Enns Valley)
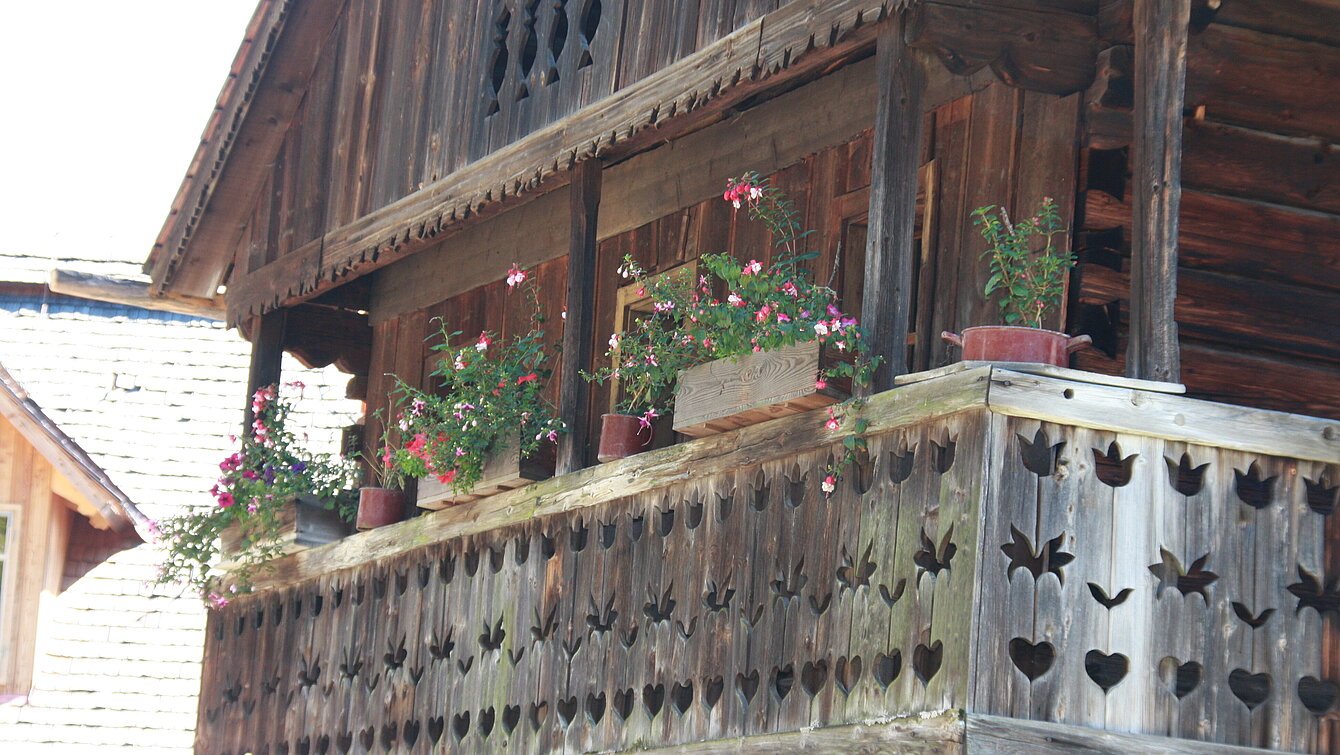
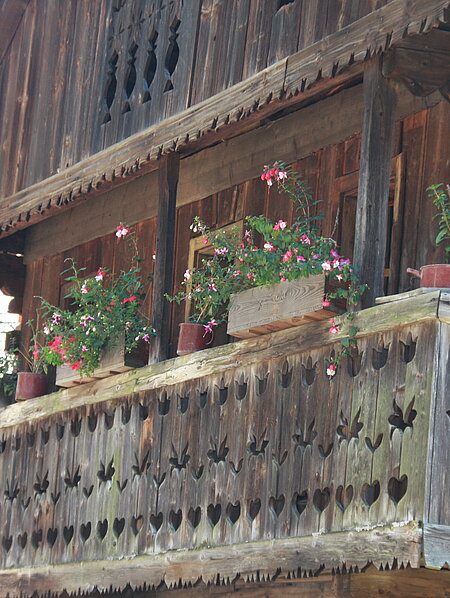
Image Credits
The small, two-storey, log-built house was used as a farmhouse until 1975. On the front gable end of the house, which is continuous from eaves to eaves, there is a small smoke kitchen and an adjoining parlour, which can be heated from the kitchen by a back-loading stove. A small brick-built stable and a cellar are located opposite these rooms. The bedrooms are on the upper floor. The space above the kitchen and parlour is taken up by a parlour panelled with Swiss stone pine, with the date 1758 on the tram tree. The old decorative form has been preserved on the pergola of the house. The shear rafter roof covered with shingles is reinforced by a snow chair.
Image gallery
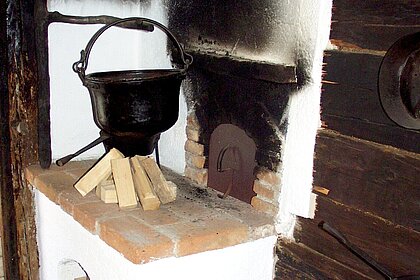
Image Credits

Image Credits
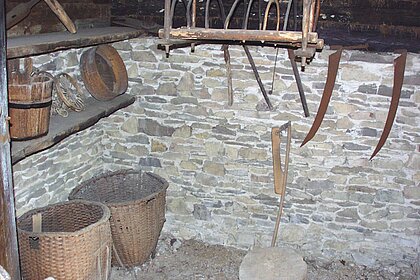
Image Credits
