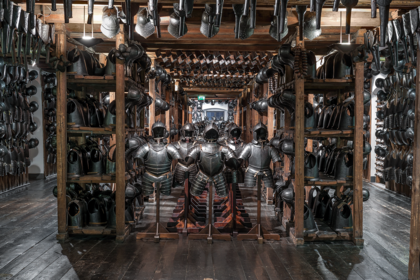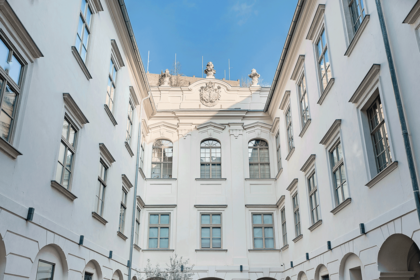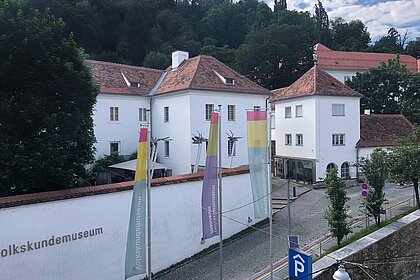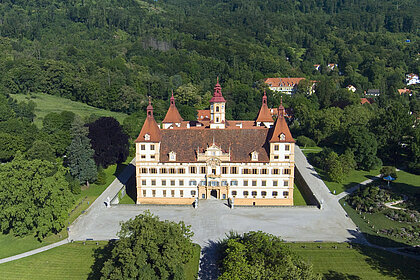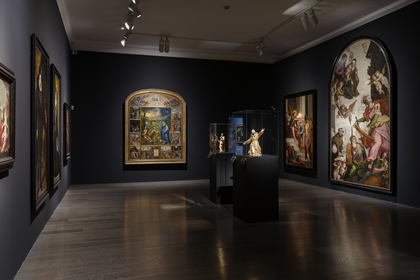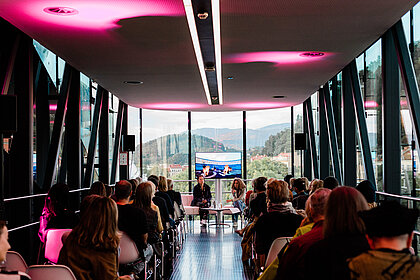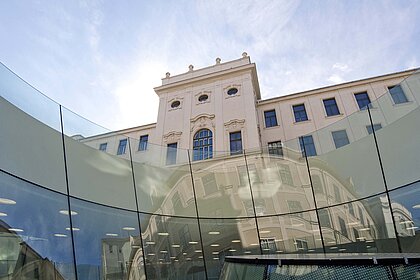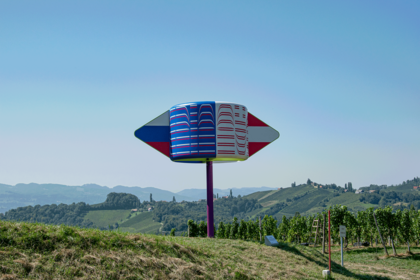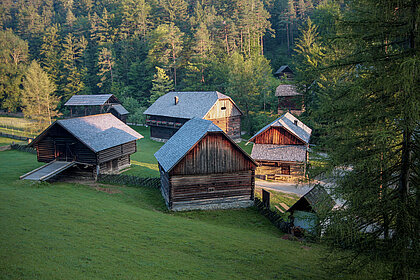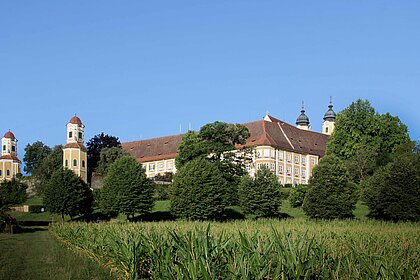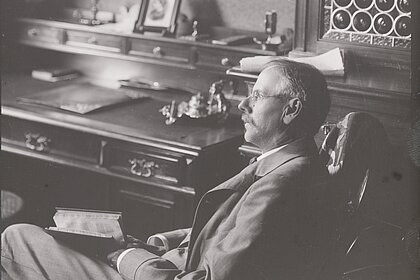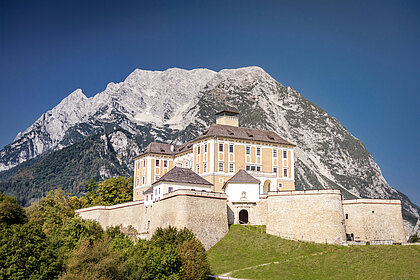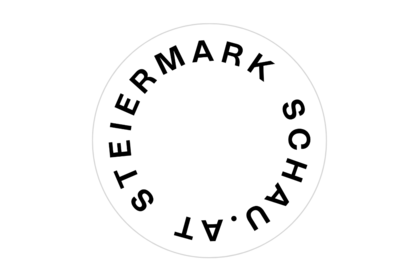Built: 1650/1819
Year of transmission: 1963
Bregenzerwälderhaus, Schwarzenberg
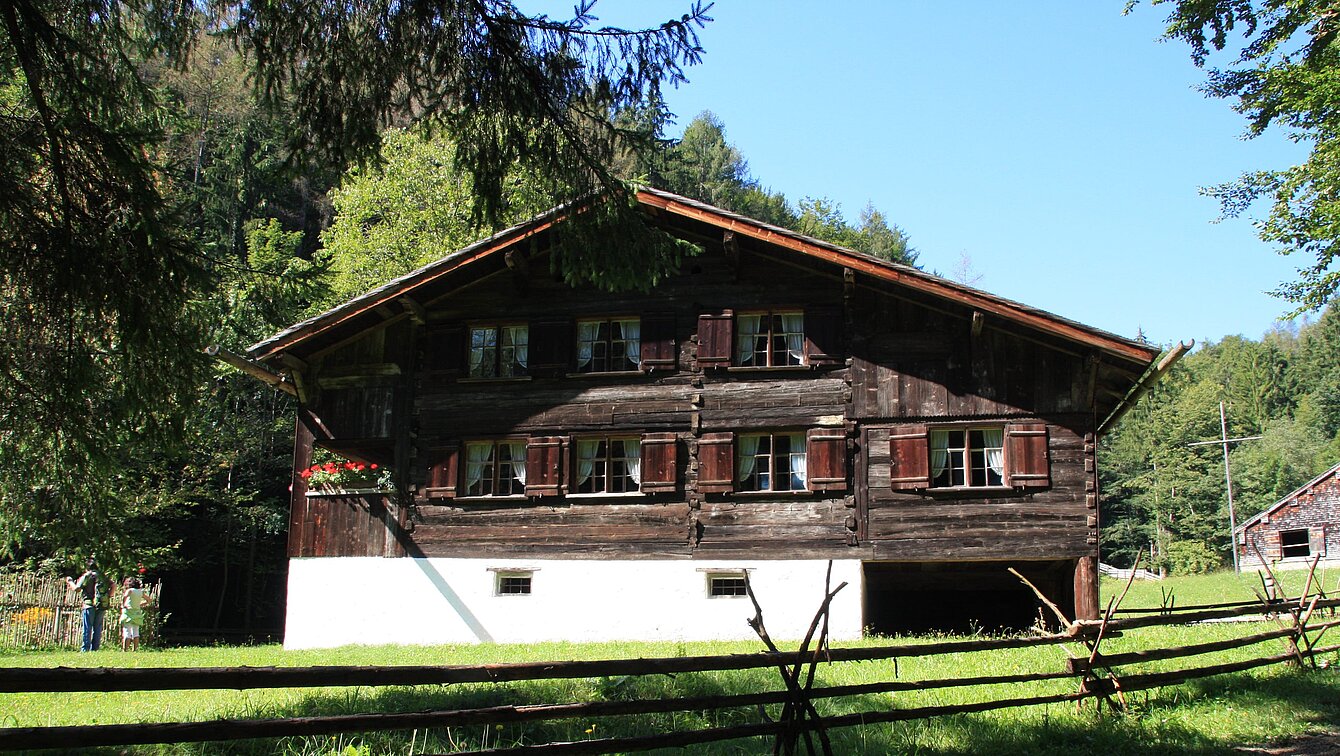
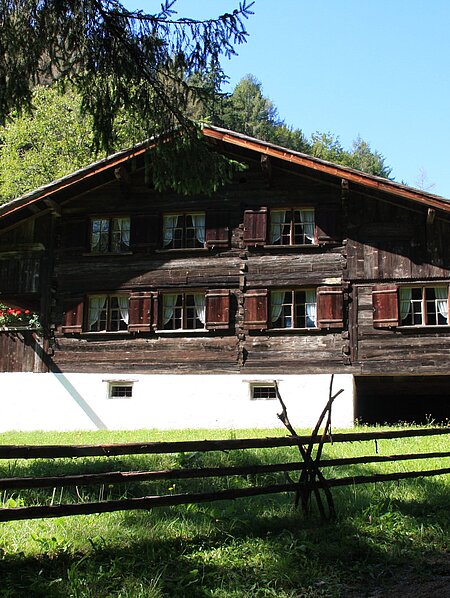
Image Credits
The ‘Naglerhaus’ from Schwarzenberg had to make way for road construction and was only used as a residential building at the time of its relocation in 1964; the farm had been closed down. The two-storey ‘Wälderhaus’ is a single courtyard with a row of living quarters and farm buildings in the direction of the ridge.
While the living quarters and barn are timber-framed, knitted log constructions, the barn was built as a timber-framed structure and clad with vertical boards. The residential part is a corridor kitchen house. This means that the continuous corridor also served as a kitchen. On the gable end, the parlour, barn and chamber are located together in the wide gable house. The walls and ceiling of the parlour are decorated with field panelling and its tasteful furnishings reflect the high standard of living in the Wälderhaus. A special feature of the house is the so-called ‘Schopf’, the name given to the veranda-like porch built on the sunny eaves side. In summer there was a table there and the farming family would gather in the shed to eat and socialise. The room can be closed off from the harsh weather in winter by folding shutters.
There are bedrooms on the upper floor of the living area. The farm part of the Wälderhaus consists of a threshing floor that can be driven through as well as a stable and barn with haylofts. From the 18th century onwards, agriculture in the Bregenzerwald declined more and more and eventually gave way to grassland farming and livestock breeding. The farmer lost the plough, so to speak, and took over the work in the barn and on the mountain pastures. This gave the farmer's wife the time she needed for manual labour. The centre-pitched purlin roof is covered with five layers of shingles..
Image gallery
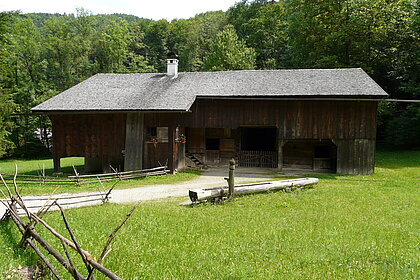
Image Credits
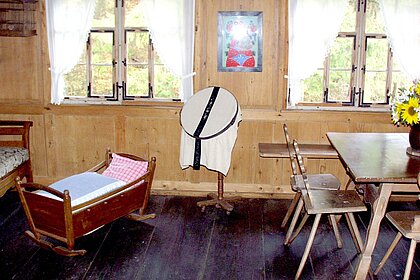
Image Credits
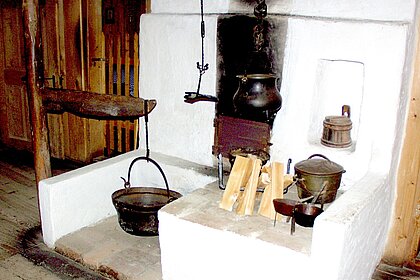
Image Credits
