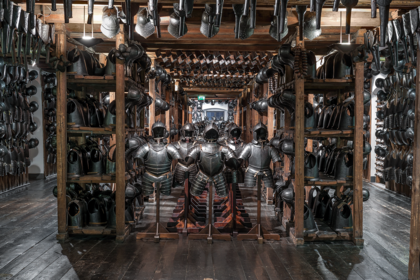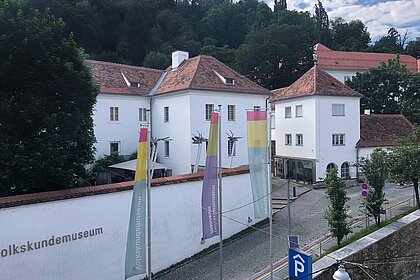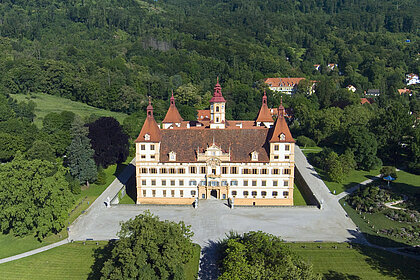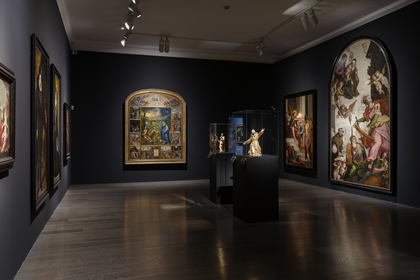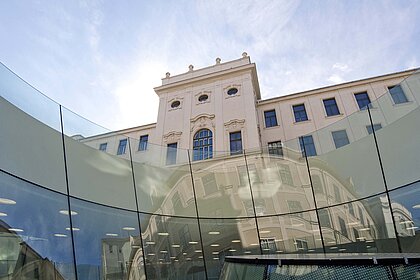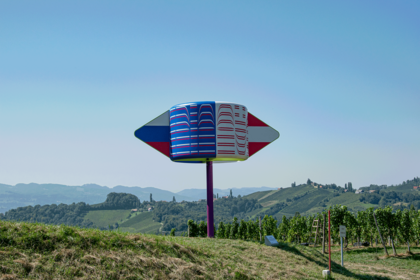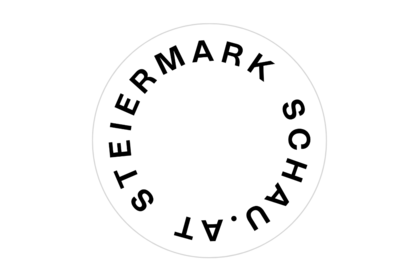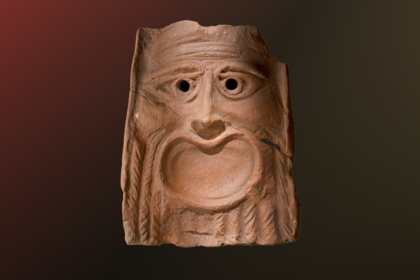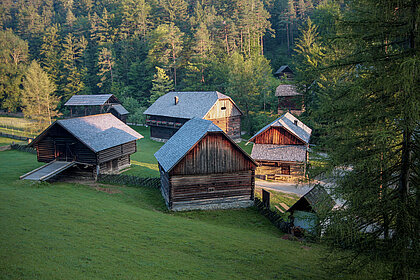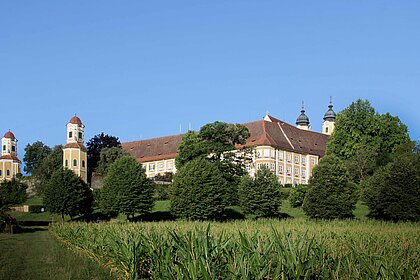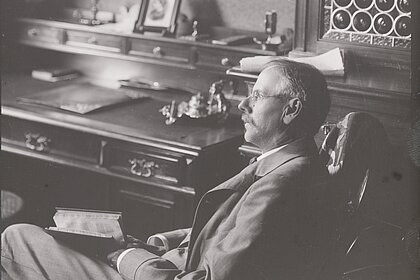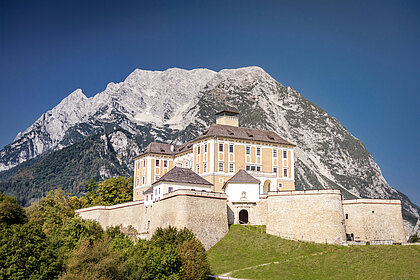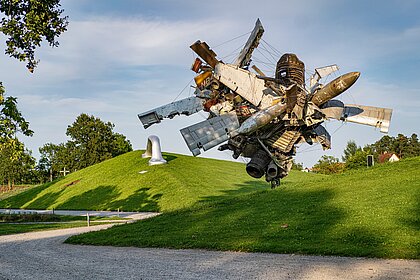Built: 1231/1482
Year of transmission: 1966
„Hanslerhof“, Alpbach
Tyrol
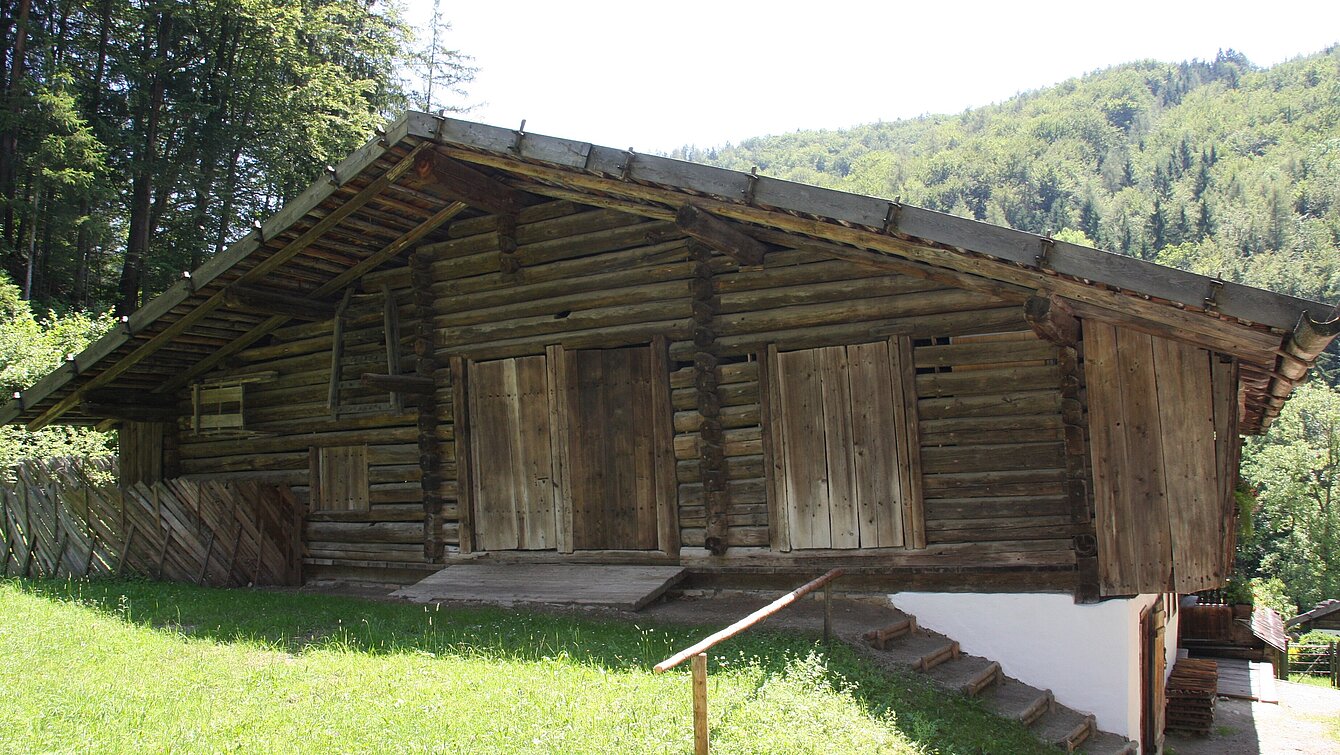
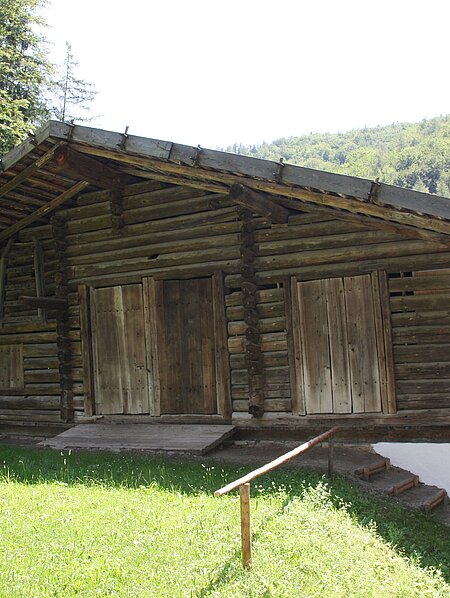
Image Credits
The ‘Hanslerhof’ is a single farmstead where the dwelling house and farm buildings stand one behind the other in the direction of the ridge. The Einhof is a very good example of a type of farmstead that can be found in various forms in the area between Tyrol and Styria, but is also found in large parts of Bavaria.
The ‘Hansler’ is a so-called ‘mountain house’, where the entrance to the house is on the eaves side due to the terrain, whereas this type of house is usually accessed from the gable end. The stable is accessible from the hallway. This meant that the residents did not have to go outside in all weathers in winter, and the attached barn also warmed the house. The barn can be reached from the hallway on the upper floor. The utility area is also accessible from the outside.
The roof, which is covered with shingles, carries a simple belfry in which the ‘dining bell’ hangs. The wide-gabled house has three rooms on the gable end of the ground floor. Next to the panelled tiled parlour are the smoke kitchen, a small panelled chamber and two storerooms. The bedrooms are located on the upper floor. The stable of the ‘Hanslerhof’ is brick-built, while the house and barn are timber-framed. In the 17th and 18th centuries, members of the Pletzacher family who owned the farm played a key role in the development of Alpbach farmhouse furniture as farmers and carpenters. The good reputation of the ‘Hanslerleute’ as producers of today's highly sought-after Alpbach furniture extended into the early 19th century.
Translated with DeepL.com (free version)
Image gallery
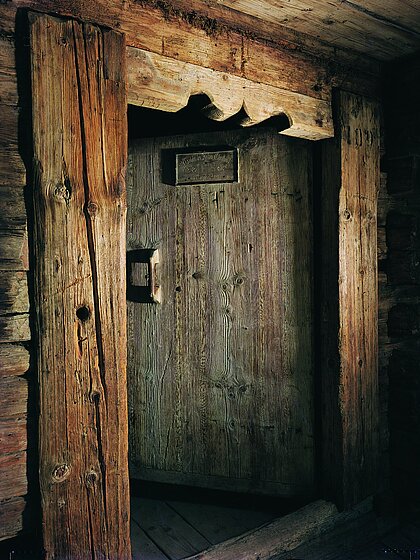
Image Credits
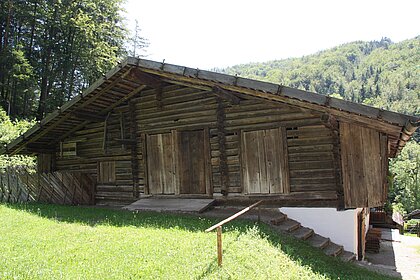
Image Credits
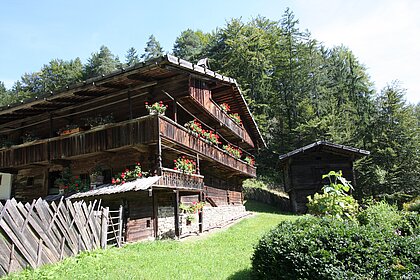
Image Credits
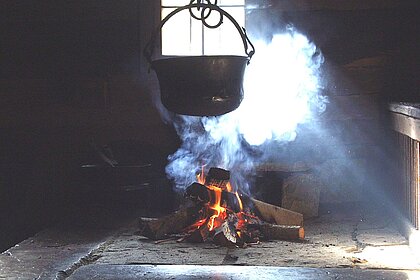
Image Credits
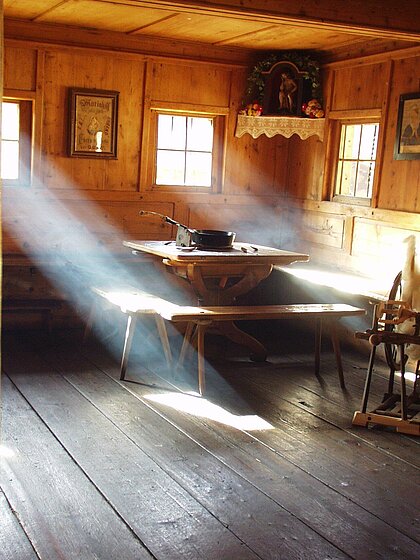
Image Credits
