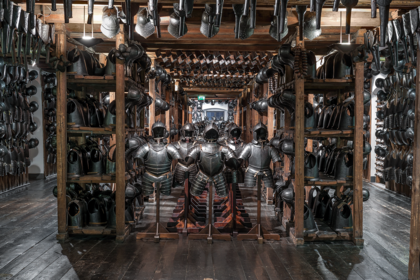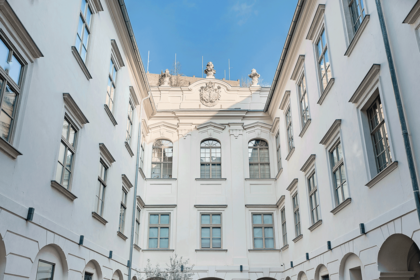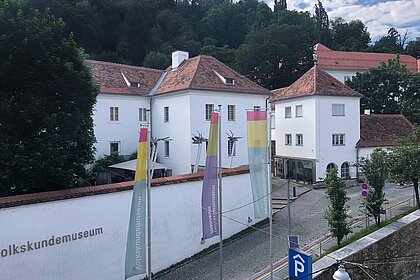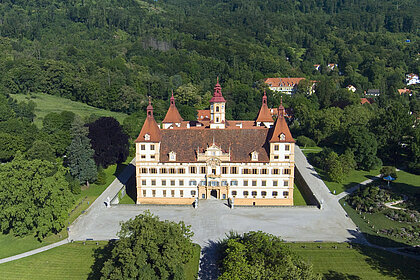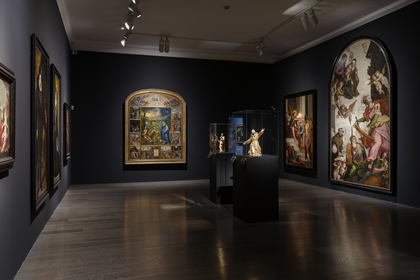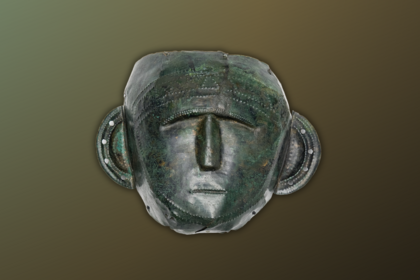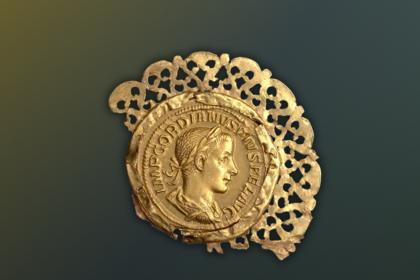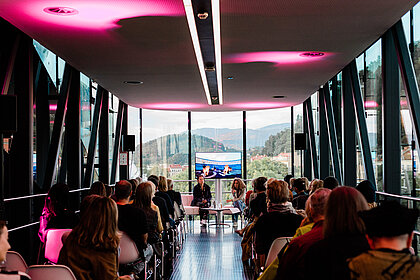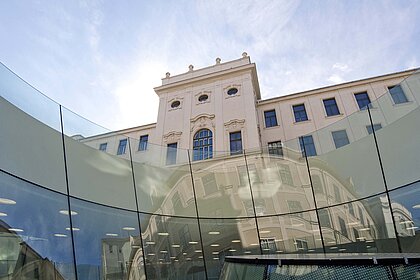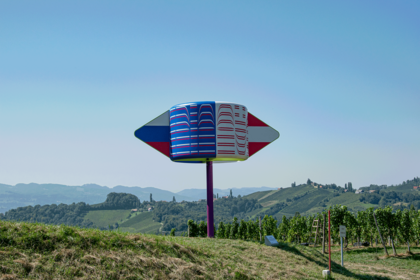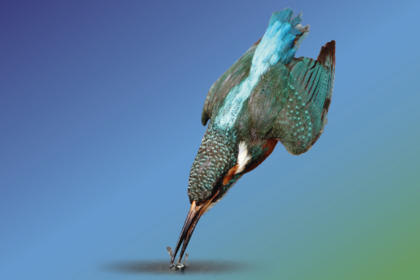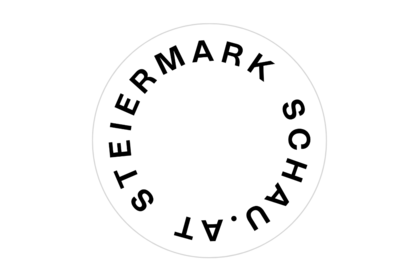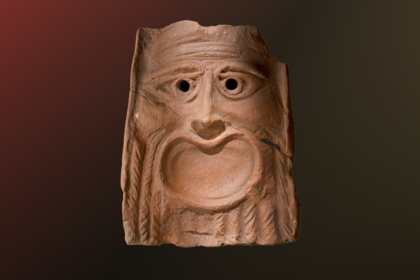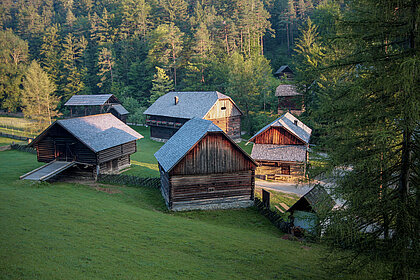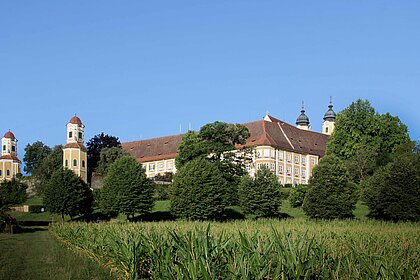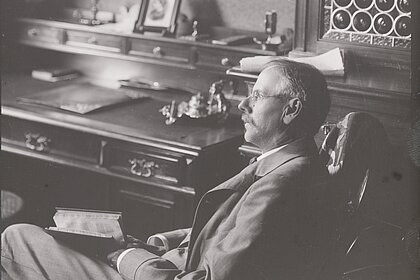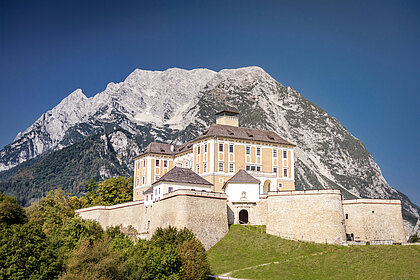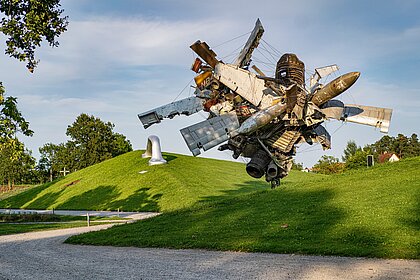Built: 1994 (reconstruction from the 18th century)
Discover the
Universalmuseum Joanneum
Graz
Styria
Closed

More than 85 animal species from all continents live in the Herberstein Animal World.
Universalmuseum
Joanneum
Back to Universalmuseum Joanneum
Austrian Open-Air Museum Stübing > Discover > Museum grounds > Valley of stories > Tirol > Bundwerkstadel
Bundwerkstadel, Flaurling
Tyrol
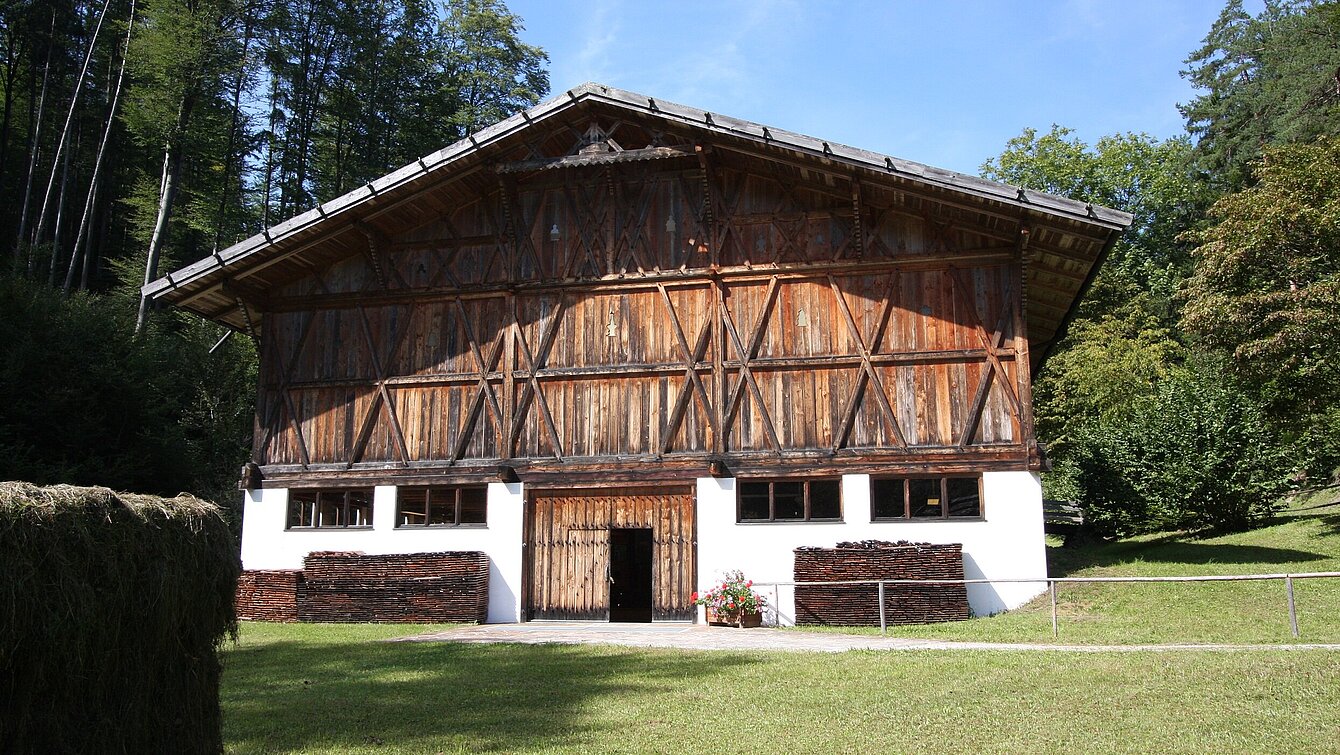
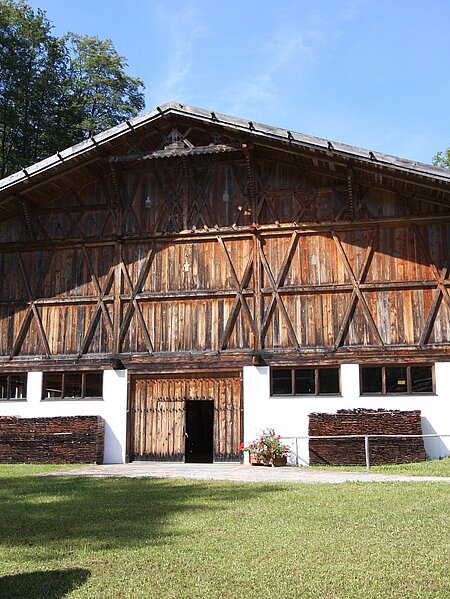
Image Credits
As the original barn is a listed building, it was not possible to transfer it to the open-air museum.
In rural farming, the Bundwerkstadel was used as a stable on the ground floor and as a barn and threshing floor on the upper floor. Due to its construction, the Bundwerkstadel can be categorised as a timber-framed building. The timbers of the timber construction are connected by headbands using slots, tenons and wooden nails and form the framework of the upper floor.
In order to support the purlins projecting far beyond the roof surface on the gable end, various struts in the form of headbands, columns, St Andrew's crosses and crossbars were built into the purlin area of the gable. The plain squared timbers of the gable struts were given various profiles by means of drawknives and chisels, whereby function and ornamentation in the gable were harmoniously combined. The essence of wood as a building material and the function of the various structural elements were retained. The flat-pitched purlin roof is covered with plain shingles.
The ground floor and upper floor of the barn house the ‘Farm vehicles and tools’ display collection.
