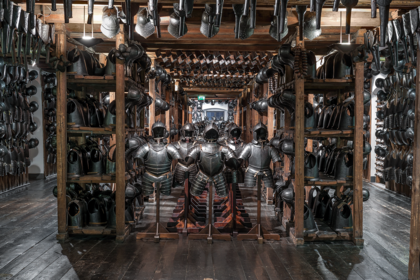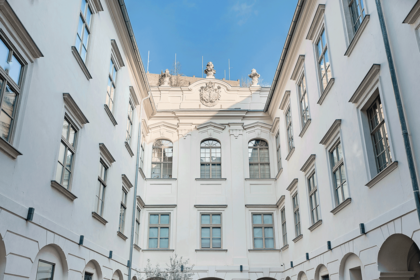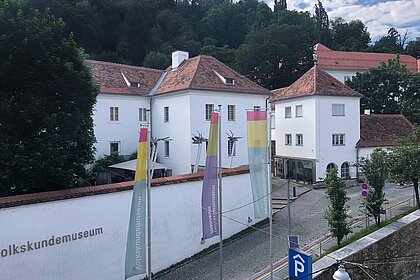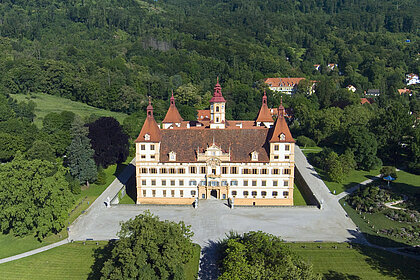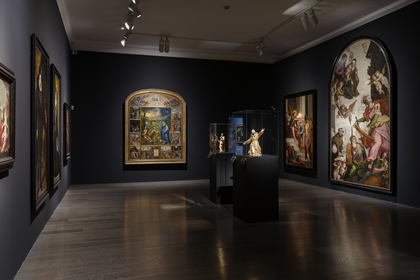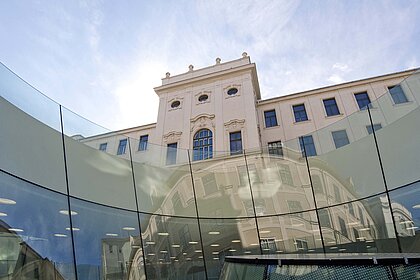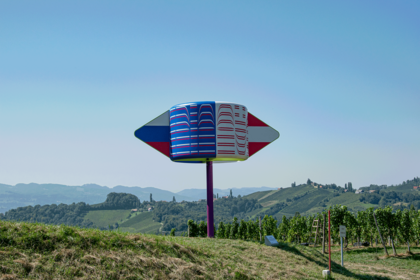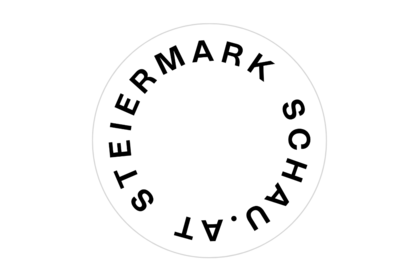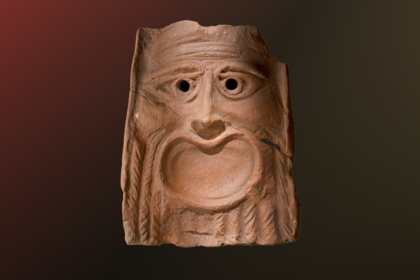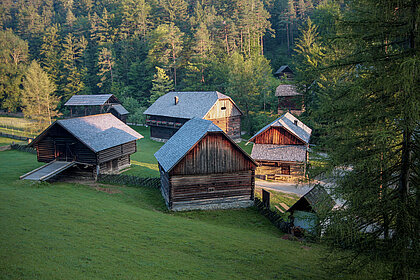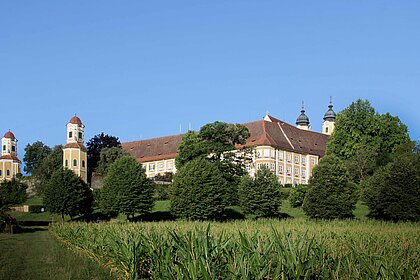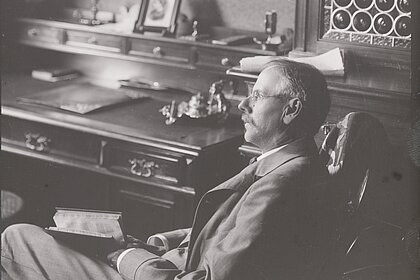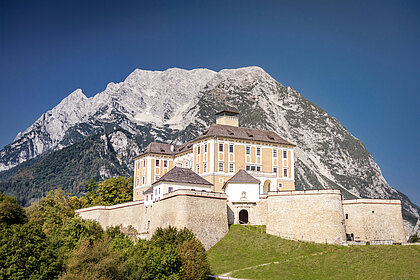Built: 1877
Year of transmission: 1964
Discover the
Universalmuseum Joanneum
Graz
Styria
Closed

More than 85 animal species from all continents live in the Herberstein Animal World.
Universalmuseum
Joanneum
Back to Universalmuseum Joanneum
Austrian Open-Air Museum Stübing > Discover > Museum grounds > Valley of stories > Südtirol > Barn of the Wegleithof
Barn of the Wegleithof, St. Walburg im Ultental
South Tyrol
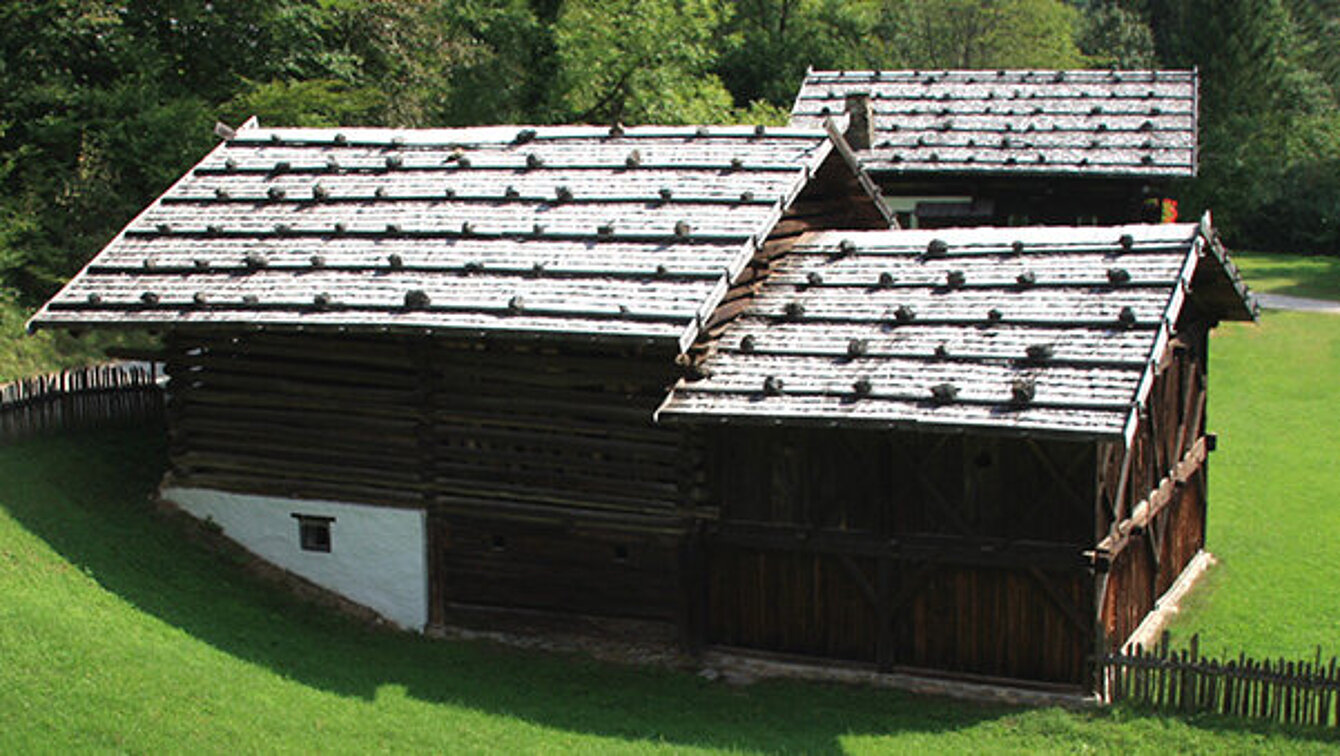
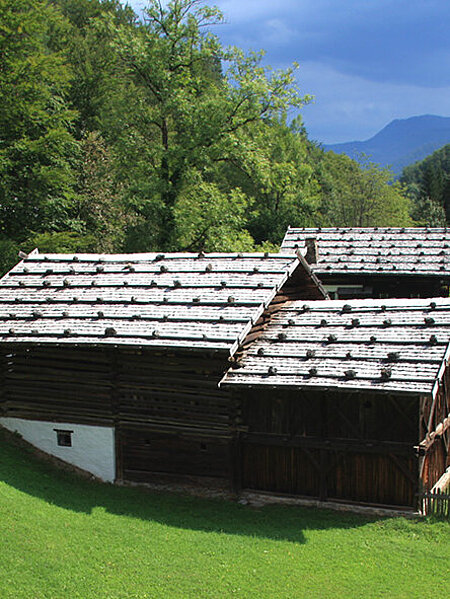
Image Credits
The barn is bricked in the stable part and built in such a way that the barn can be accessed from the road. The barn is constructed from logs and is ‘airily’ timbered, with gaps left between the timbering. This ensures that the stored feed stocks are always ventilated. The ‘airy’ carpentry, popularly known as the ‘g'strickter Stadl’, once also prevented spontaneous combustion.
The roof of the barn is a classic gambrel roof, in which the numerous purlins between the beams of the timbered gables are not fixed against rotation. To a certain extent, the purlins form a continuation of the wall timbering into the roof area. The flat-pitched roof is covered with shingles.
As an extension to the barn, an addition with timber framing was built on the front gable end. A death board is attached to the gable end of the barn, as was once customary in memory of a deceased family member.
