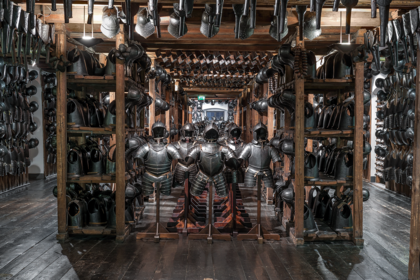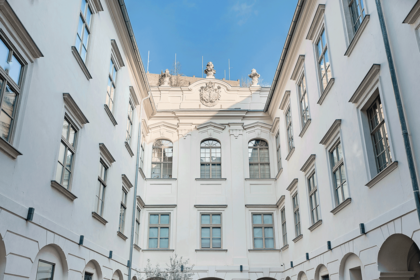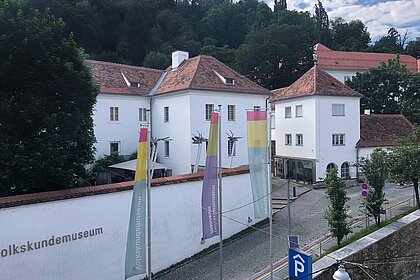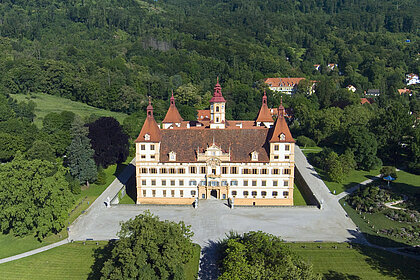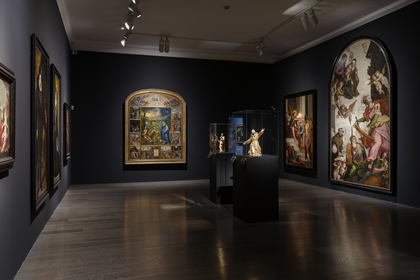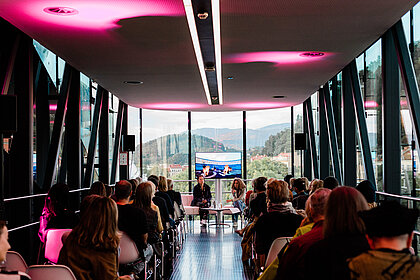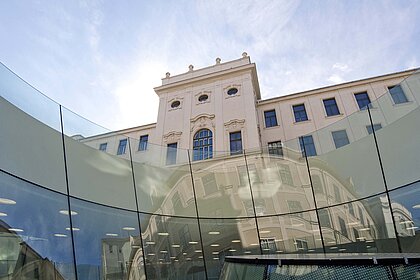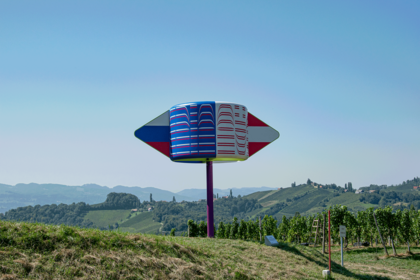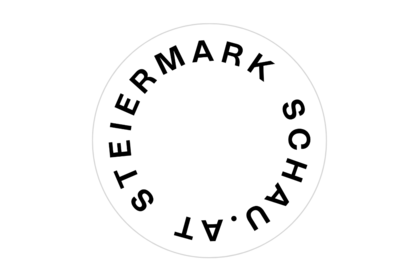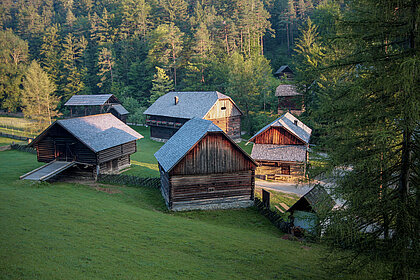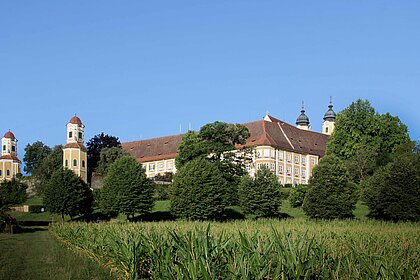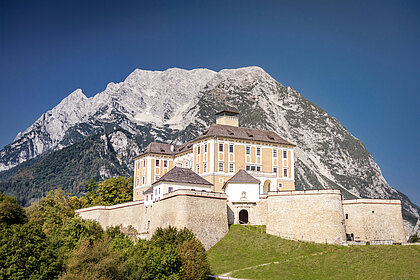Built: 1564 (1551)
Year of transmission: 1963
Discover the
Universalmuseum Joanneum
Graz
Styria
Closed

More than 85 animal species from all continents live in the Herberstein Animal World.
Universalmuseum
Joanneum
Back to Universalmuseum Joanneum
Austrian Open-Air Museum Stübing > Discover > Museum grounds > Valley of stories > Steiermark > Vineyard cottage
Vineyard cottage, Tieschen near Bad Radkersburg
Styria (Historical buildings from Western Styria)
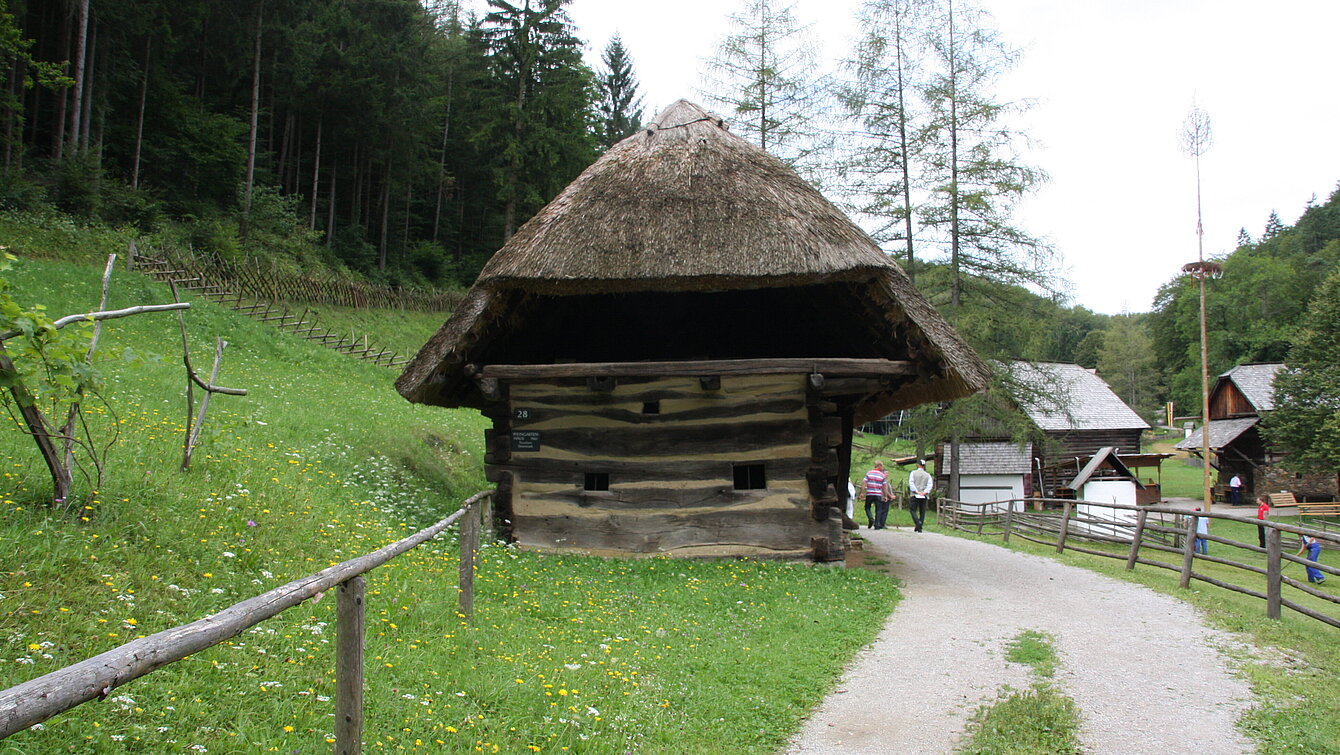
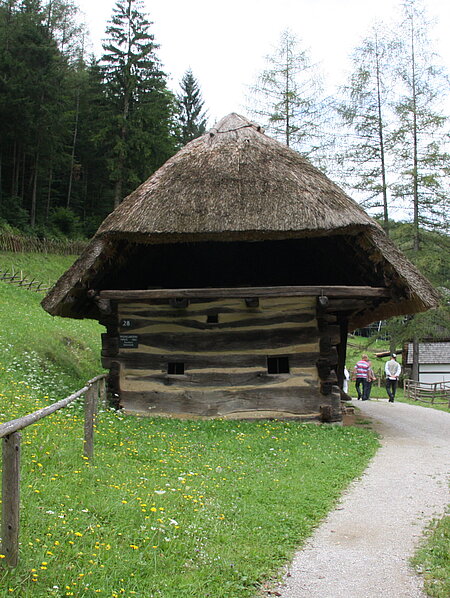
Image Credits
The building, first mentioned in a document in 1564, has retained its medieval character. The house is built from roughly hewn oak timbers in a log construction and a plank frame construction. The elongated, archaic-looking building combines parlour, pressing room and cellar rooms in the ridge direction.
It is a classic example of a particular type of timber construction that unites several independent room elements into one building through a common roof. As it was not possible to achieve a tightly jointed log construction with the oak timbers, the spaces between the carpentry wreaths in the parlour were sealed with a mixture of clay and chaff.
The scissor roof, known locally as the ‘Rafendach’, has been preserved in its original form and is thatched. The Tieschen vineyard house survived the Kuruzzen invasions of 1706 and was used by its owners to press and store wine until 1964.
Image gallery
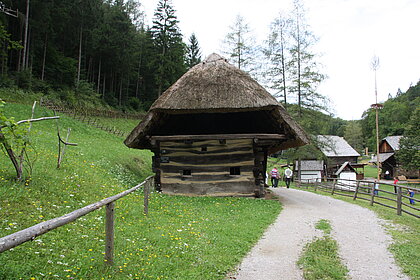
Image Credits
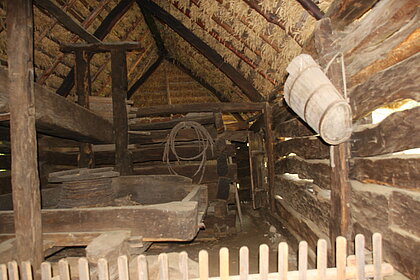
Image Credits
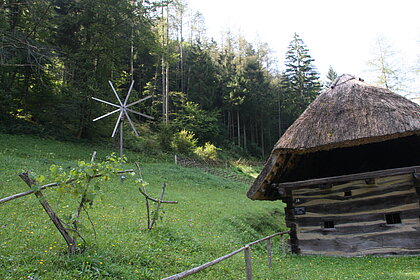
Image Credits
