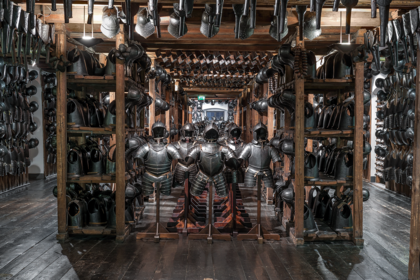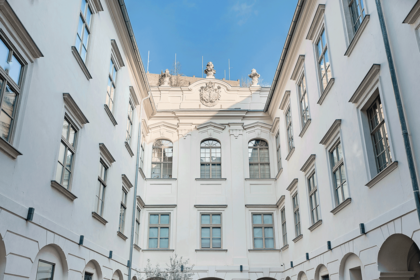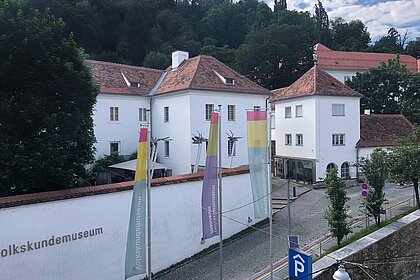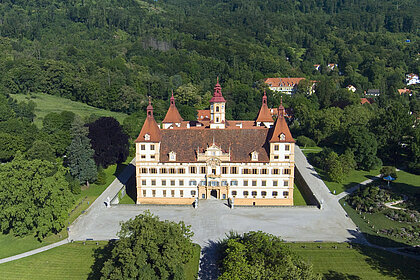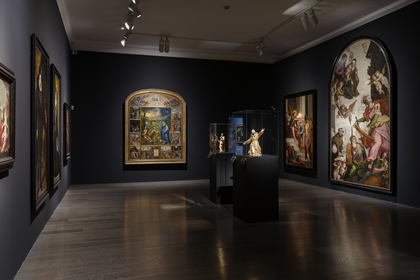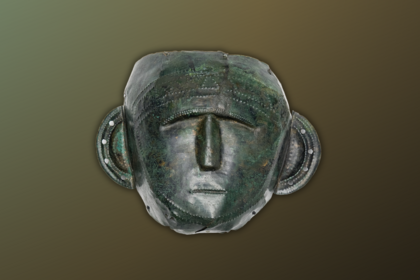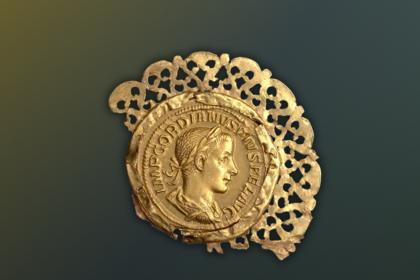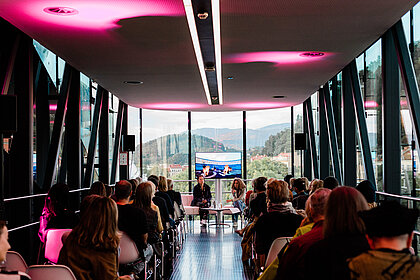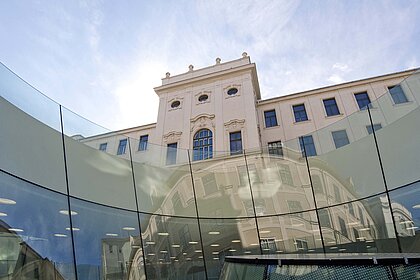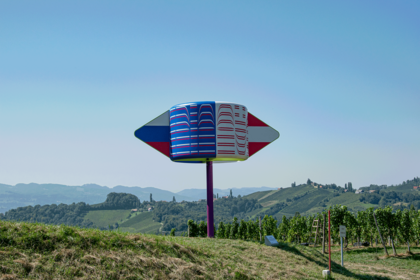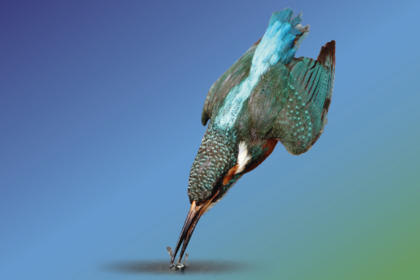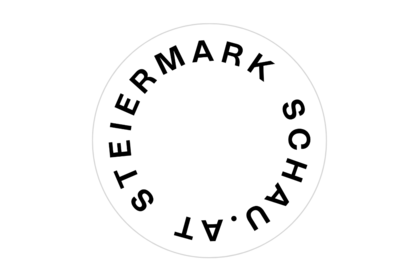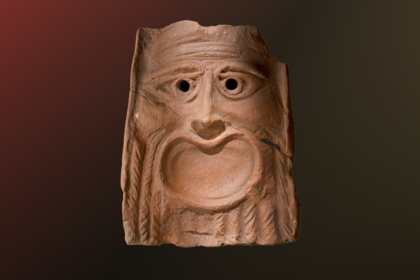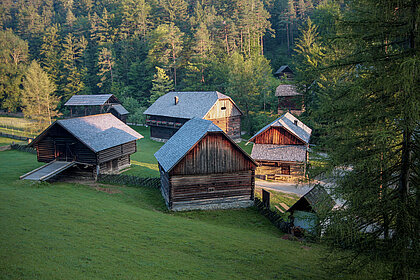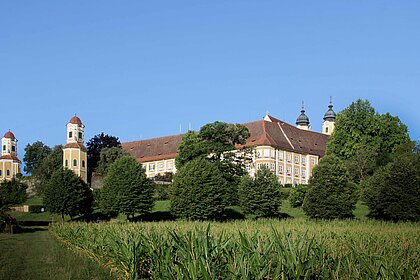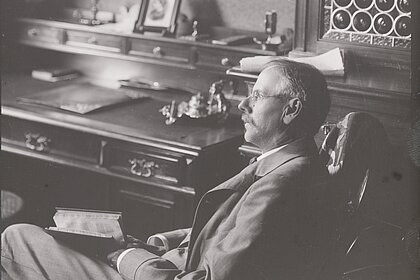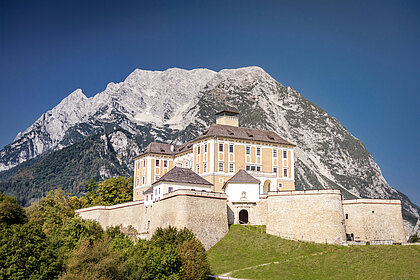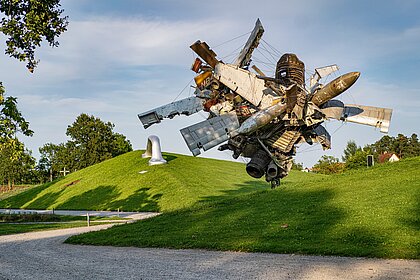Built: 1409 / 1775
Year of transmission: 1963
Rauchstubenhouse Sallegger Moar, Sallegg bei Birkfeld
Styria (Historical buildings from Eastern Styria)


Image Credits
The history of the ‘Sallegger’ farm dates back to 1409. In 1775, the farmhouse was given its present form. The single-storey, thatch-roofed building is built in the living area as a comb-over and galvanised block construction. The farm part of the house with cellar and stable is made of rubble stone. The main room of the house is the fully preserved smokehouse, which served as a cooking, dining and living room. The bed and cradle are reminders that infants and the sick were also cared for here. The chickens also found their night quarters in the crate under the bench.
The typical double fireplace consists of an open hearth and the oven connected to it, which was used for cooking and baking and also provided warmth in winter. A canopy-like fire or spark hat covers the open hearth and absorbs sparks and smoke from the hearth and oven fire.
As the smoke is not allowed to escape through the spark hat due to the risk of fire, it billows into the smoke room, fills the upper quarter of the room and draws through a smoke hatch above the parlour door into the wooden smoke stack and thus into the open air. A storage room is built above the parlour, which can be reached from the outside via a staircase. There were still bedrooms under the roof.
Image gallery
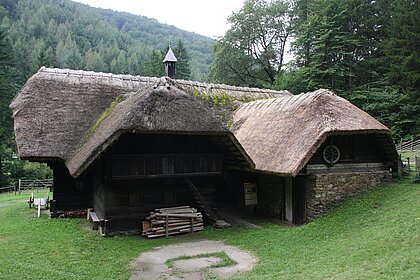
Image Credits
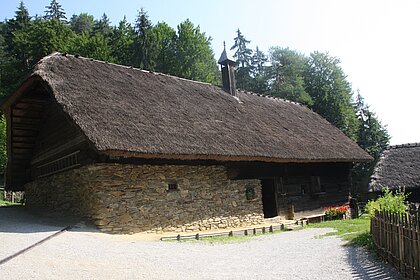
Image Credits
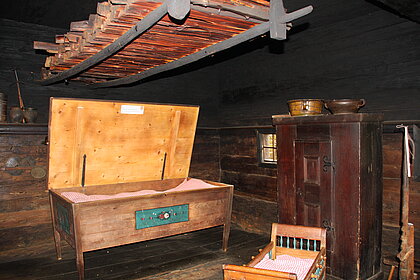
Image Credits

Image Credits
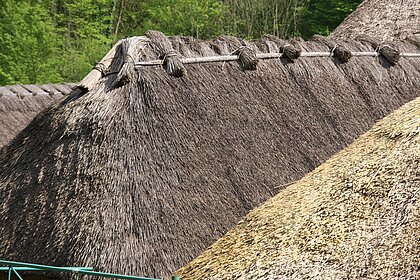
Image Credits
