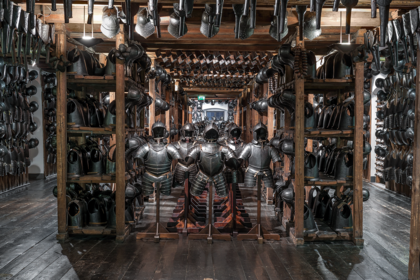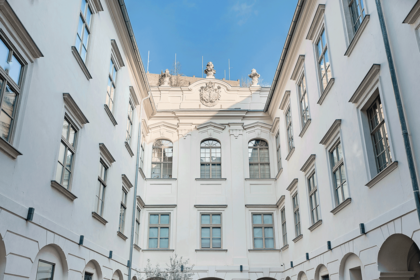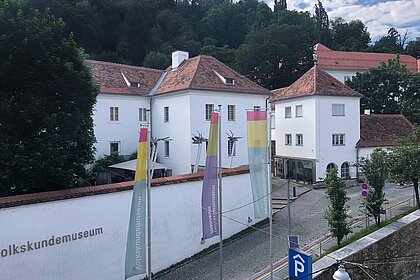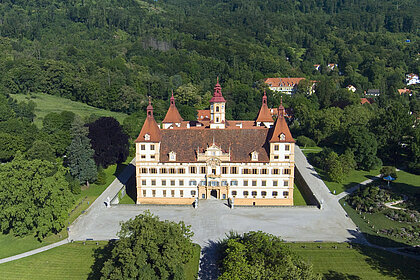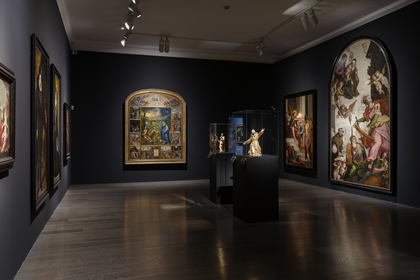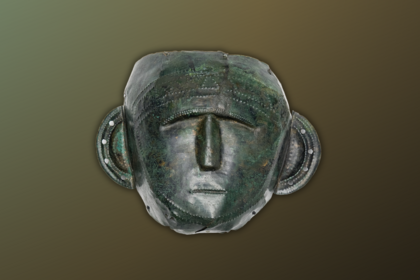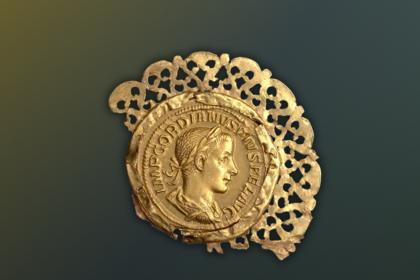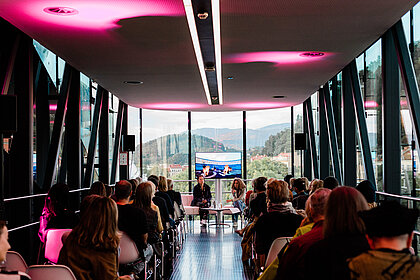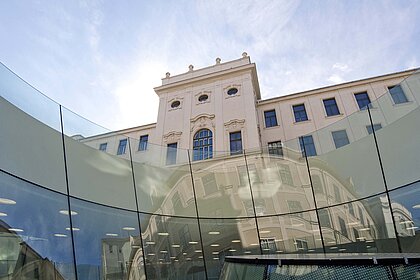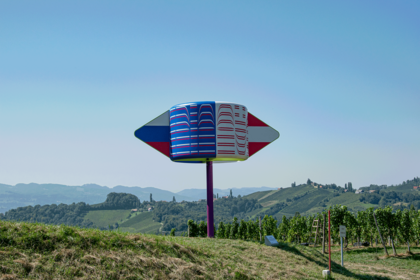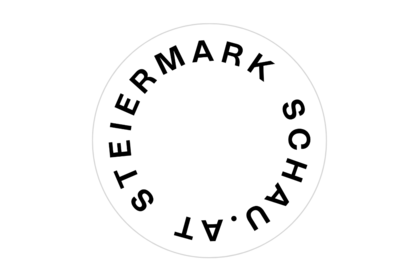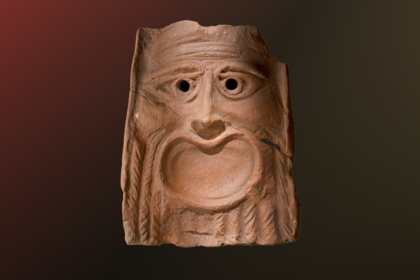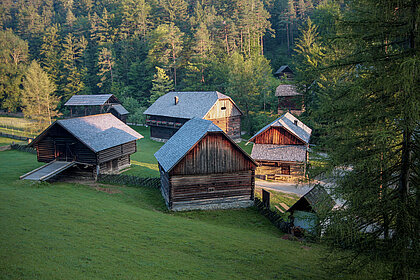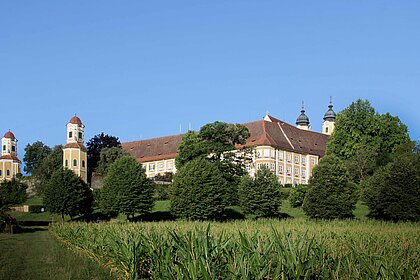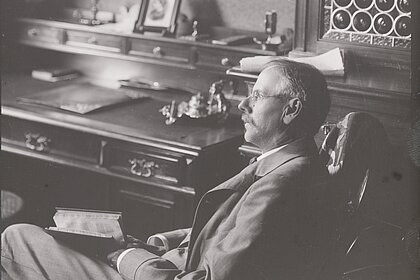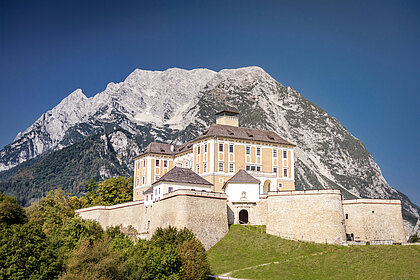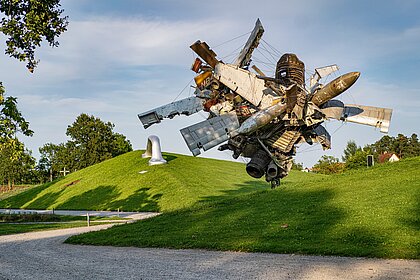Built: 1581
Year of transmission: 1963
Discover the
Universalmuseum Joanneum
Graz
Styria
Closed

More than 85 animal species from all continents live in the Herberstein Animal World.
Universalmuseum
Joanneum
Back to Universalmuseum Joanneum
Austrian Open-Air Museum Stübing > Discover > Museum grounds > Valley of stories > Steiermark > House "Säuerling"
Säuerling, Einach at the Mur
Styria (Historical buildings from the Mur Valley)
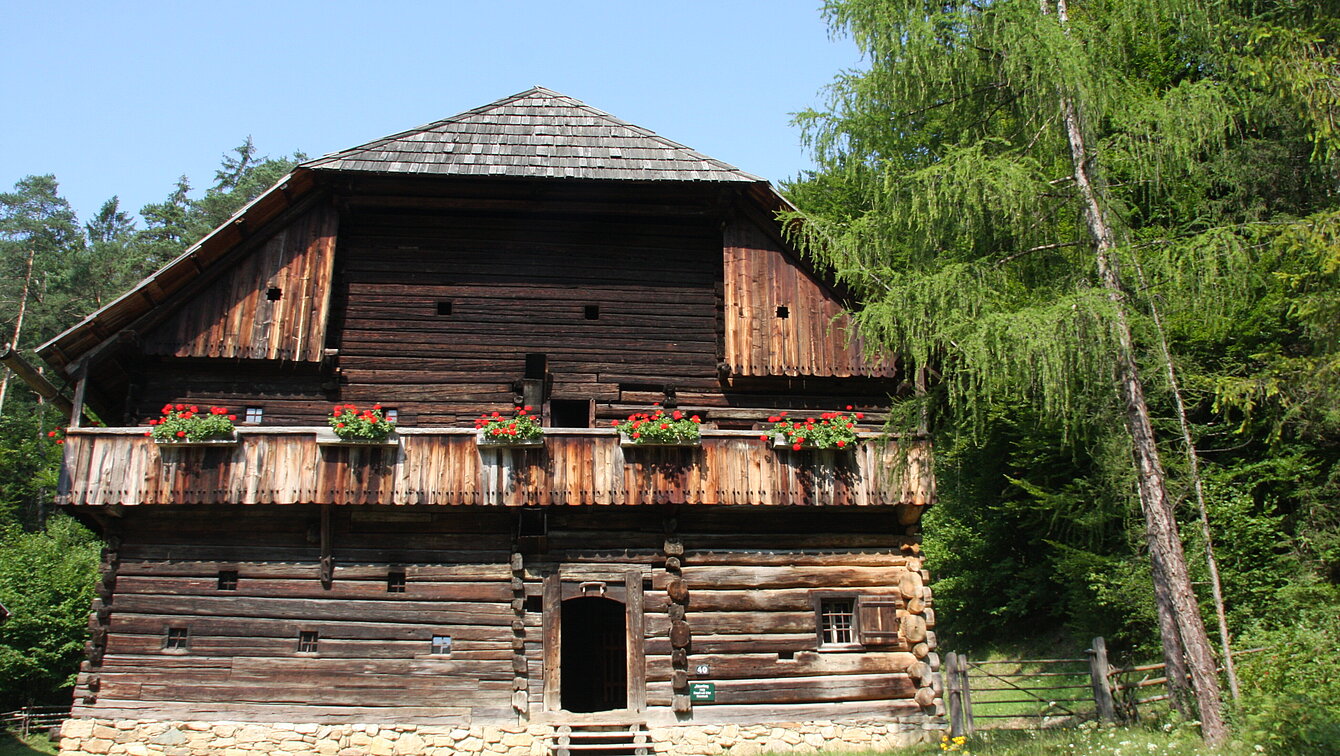
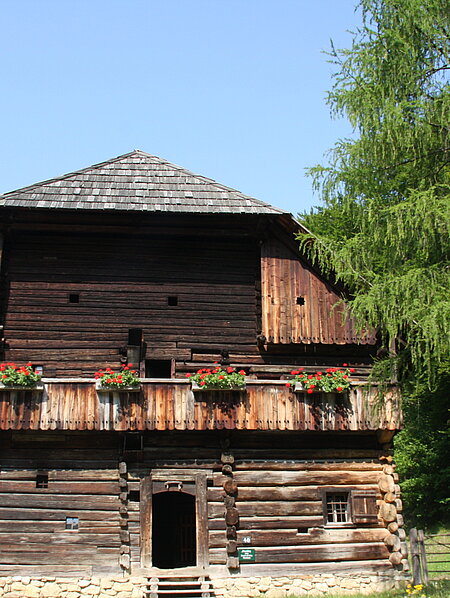
Image Credits
The residential and commercial parts of this courtyard are connected by the common roof structure, while there is a clear structural separation between the building sections. The historically significant smokehouse with its small staggered windows still conveys a medieval living atmosphere with its very original double fireplace. The smoke from the fireplace escapes into the open air via the porch through two chimney-like smoke vents attached to the gable end of the house. In the living area there is a parlour, bedrooms on the upper floor and a built-in storage room in the attic. A cobbler's workshop was set up in the parlour, as it was until the 1950s. In the barn there are stalls for cattle and horses, the round pen for young cattle, a pigsty and sheepfold.
The steep roof construction (larch boards) corresponds to a purlin truss roof. The sloping roof timbers, the ‘Rofen’, are supported by a ‘standing chair’ made of purlins, chair rails and chair columns. The residential and farm parts of this single courtyard are lined up in the direction of the ridge under a common roof. The residential building and barn are butt-jointed and are only connected by a common roof structure. The history of the courtyard dates back to the late High Middle Ages.
Image gallery
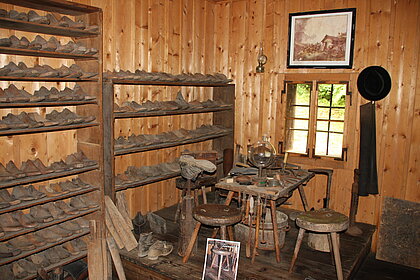
Image Credits
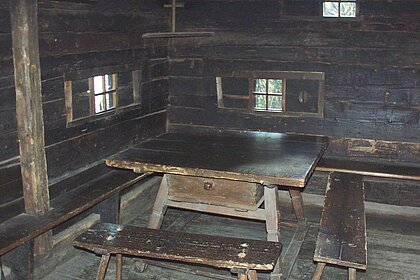
Image Credits
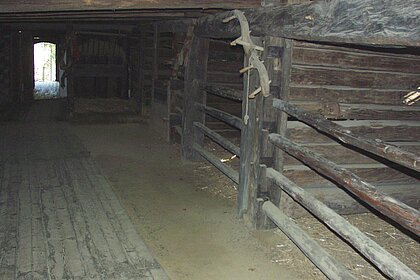
Image Credits
