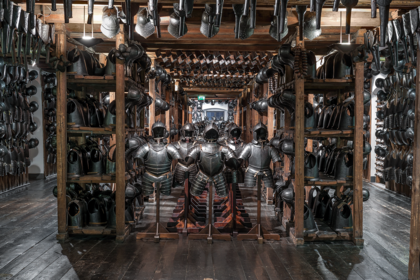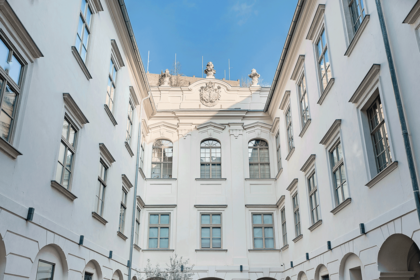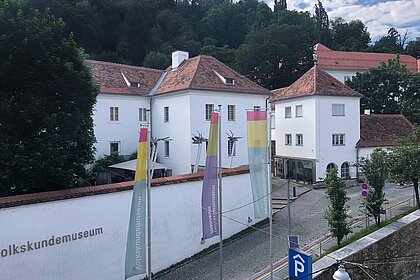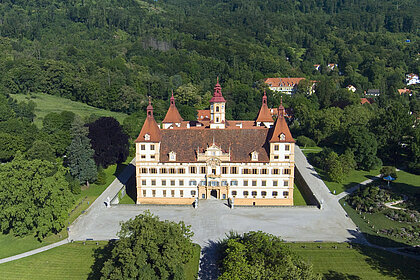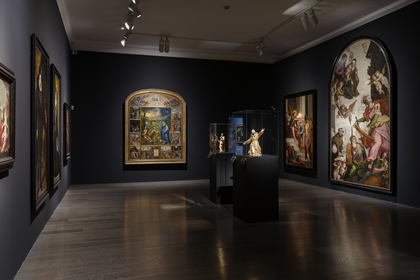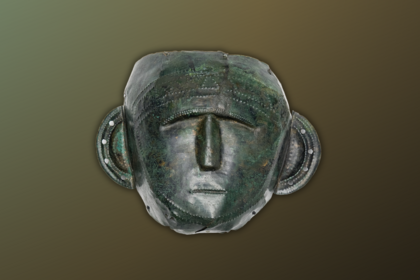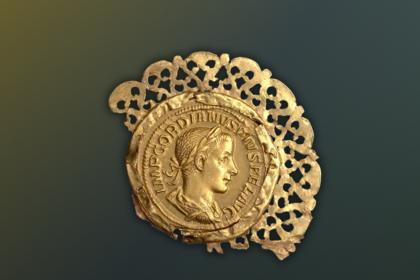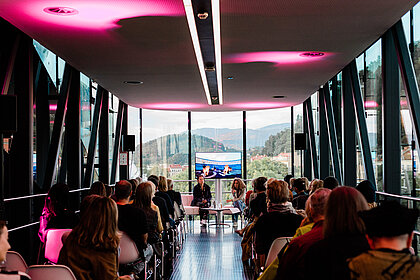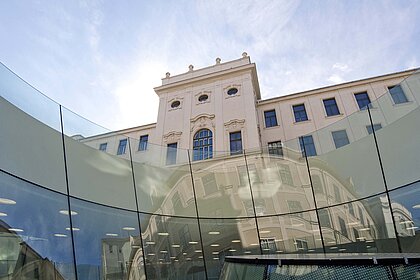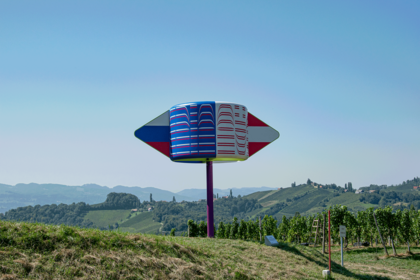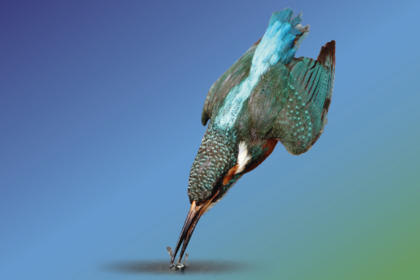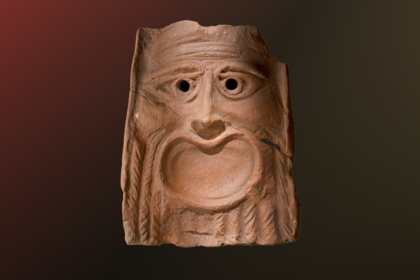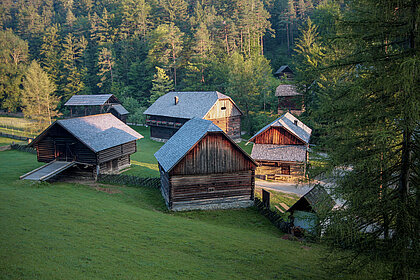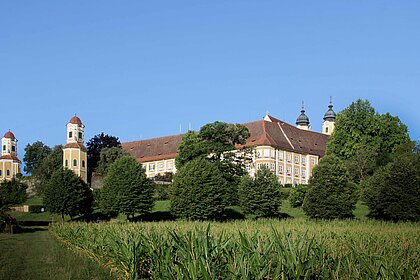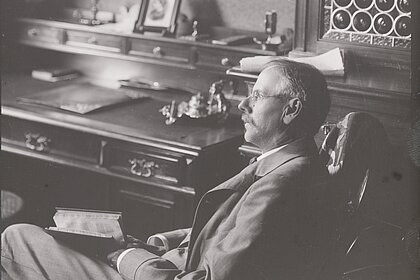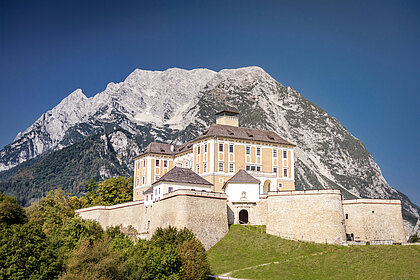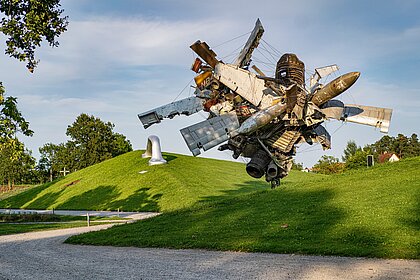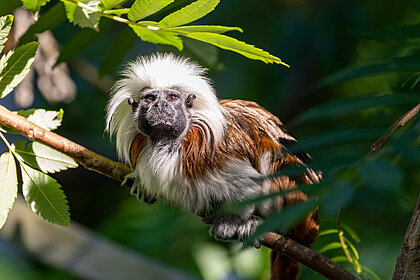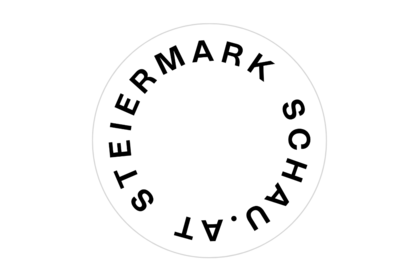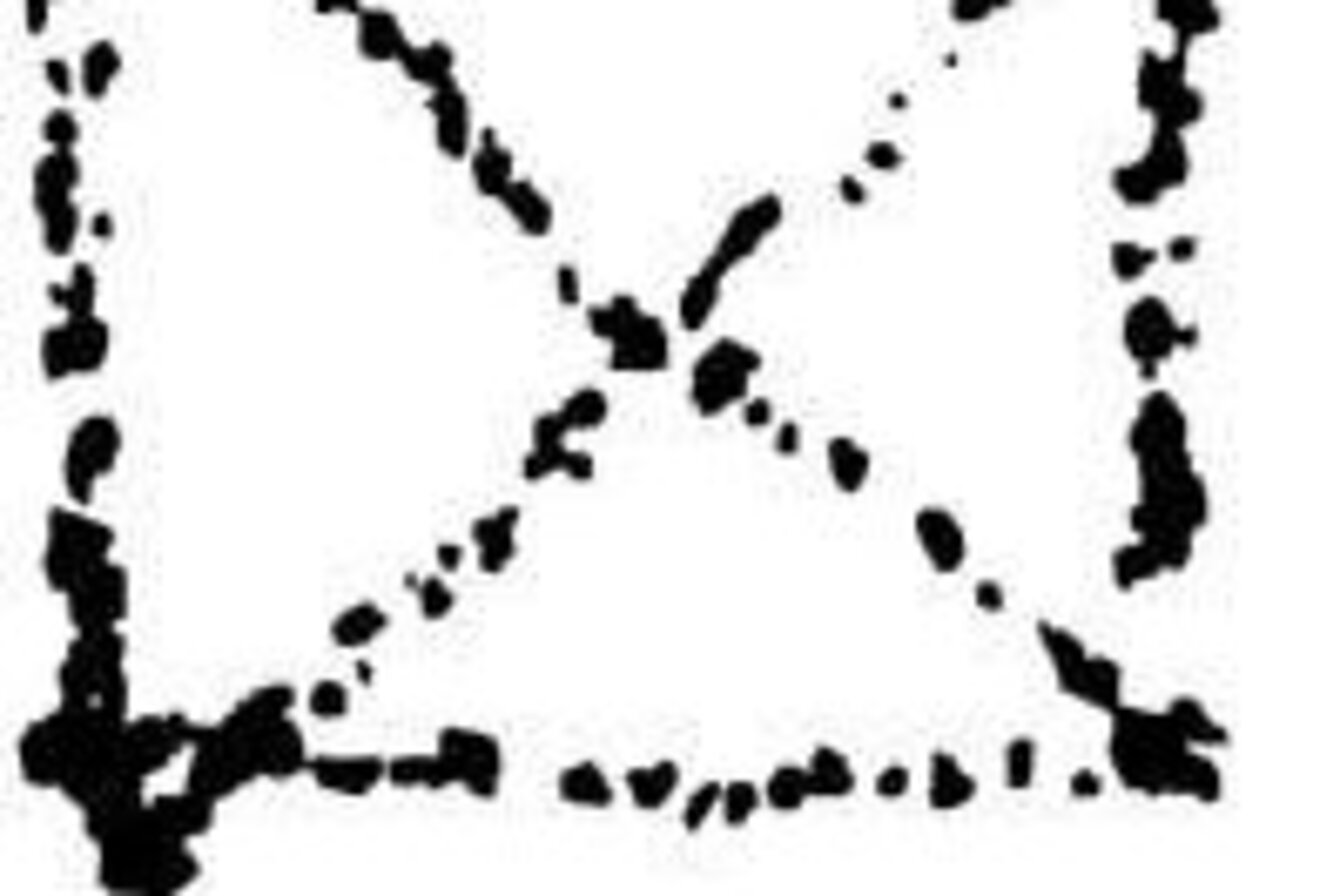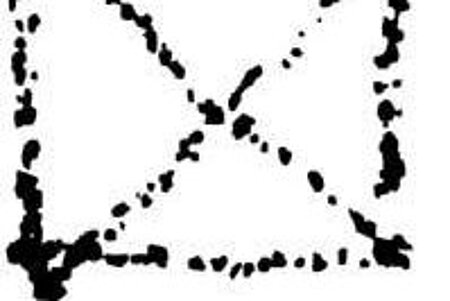Paju Book City was planned as a print media metropolis that combines modern architecture, a working environment appropriate to human needs and economic necessities. The complex is being built on a 150-hectare site and is designed as a self-sufficient metropolis in which every stage of work - from editing, printing and distribution to clarifying copyright issues - can be carried out. The "Paju Publishing Culture Information Industrial Complex", or simply Paju Book City, opened in 2003 and is now regarded as the future centre of South Korean publishing culture in the 21st century.
The Korean architects Seung H-sang and Kim Young-joon were responsible for the overall management of the project. The project was based on an urban development plan from the Graduate School of Environment at Seoul National University. The landscape design concept was developed at the North London University/ Architecture Research Unit under the direction of Florian Beigel.
The exhibition conceived by AedesBerlin shows aspects of the urban and a new organisation of space; the unique character of Korean architecture is worked out and transferred to the urban living space and the city. The presentation will give a broad audience an insight into Korea's urban culture by introducing new architectural projects and their conceptually different background.
Paju Book City is presented with a large model, photographs of already realised buildings, designs for planned buildings and smaller individual models. The exhibition also introduces the Korean and international architects involved in the project.
