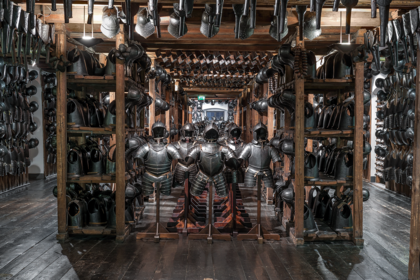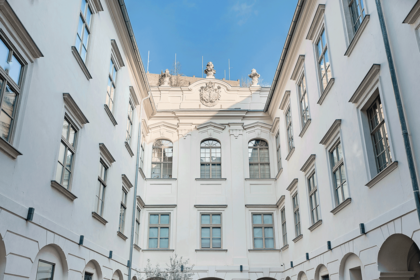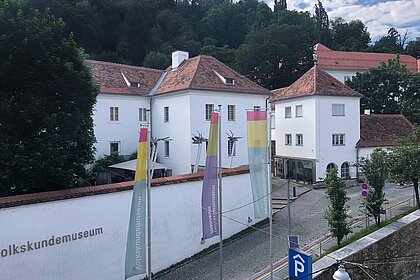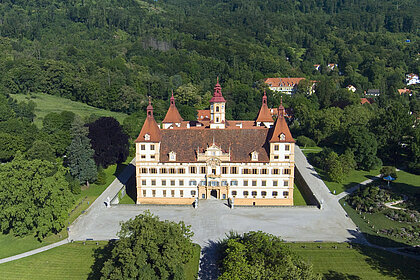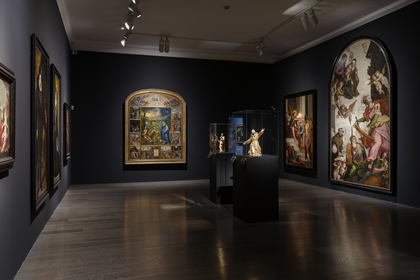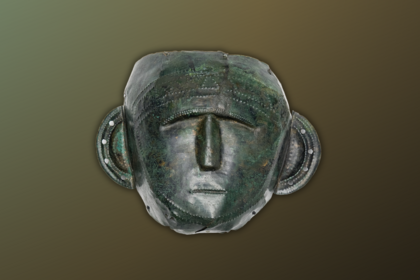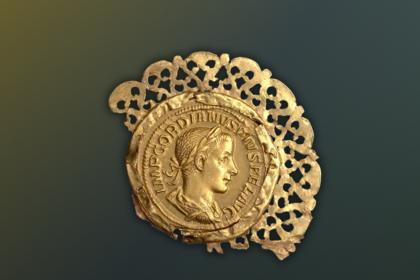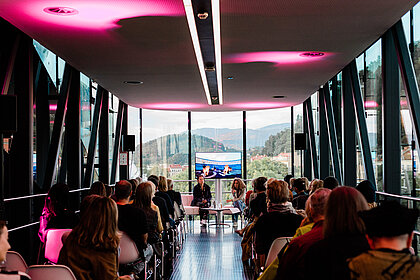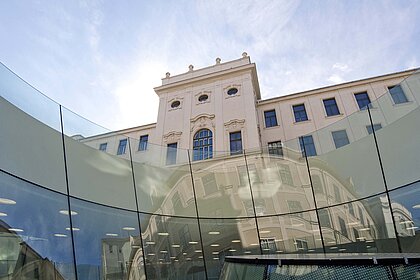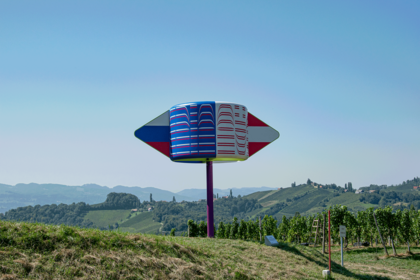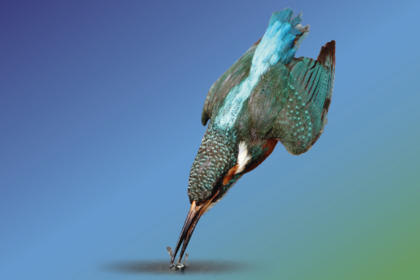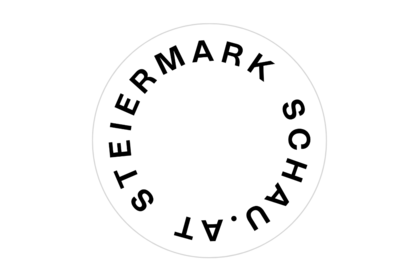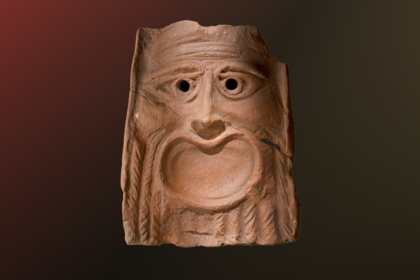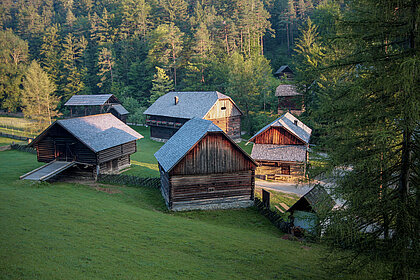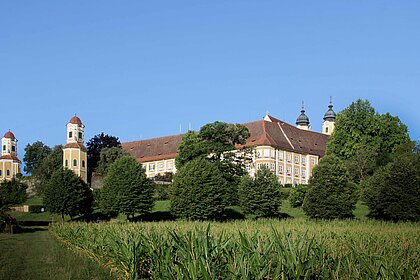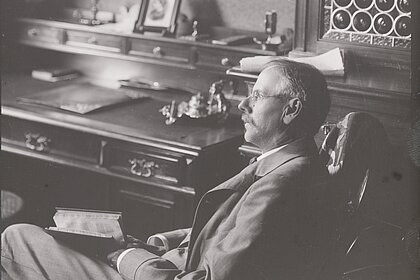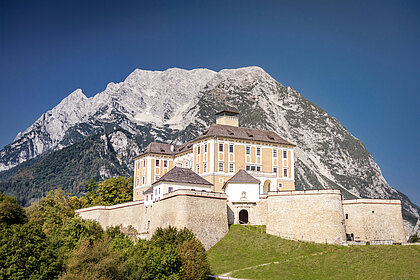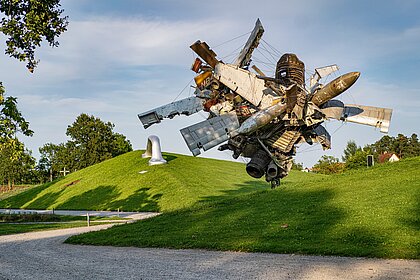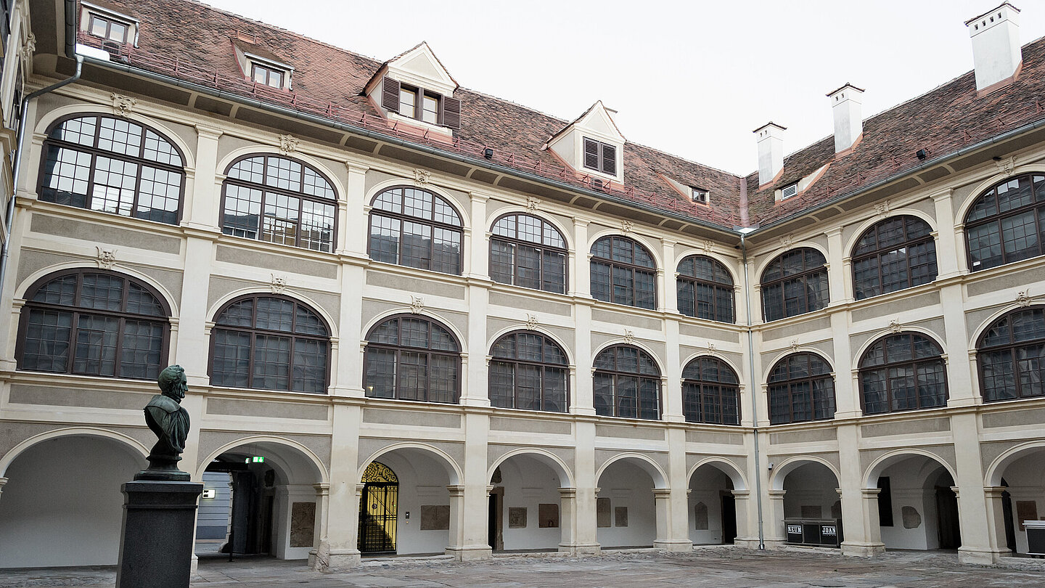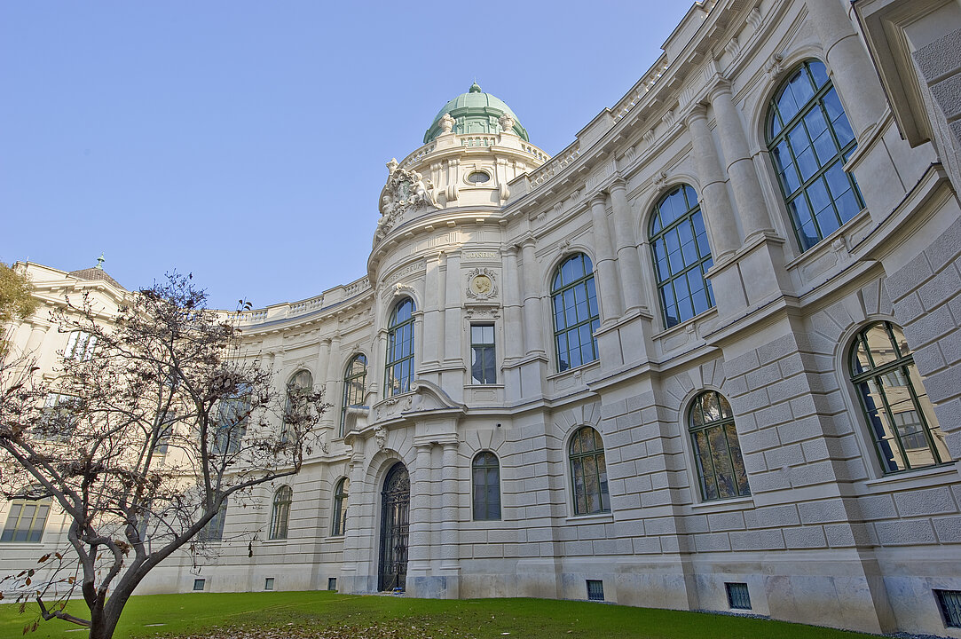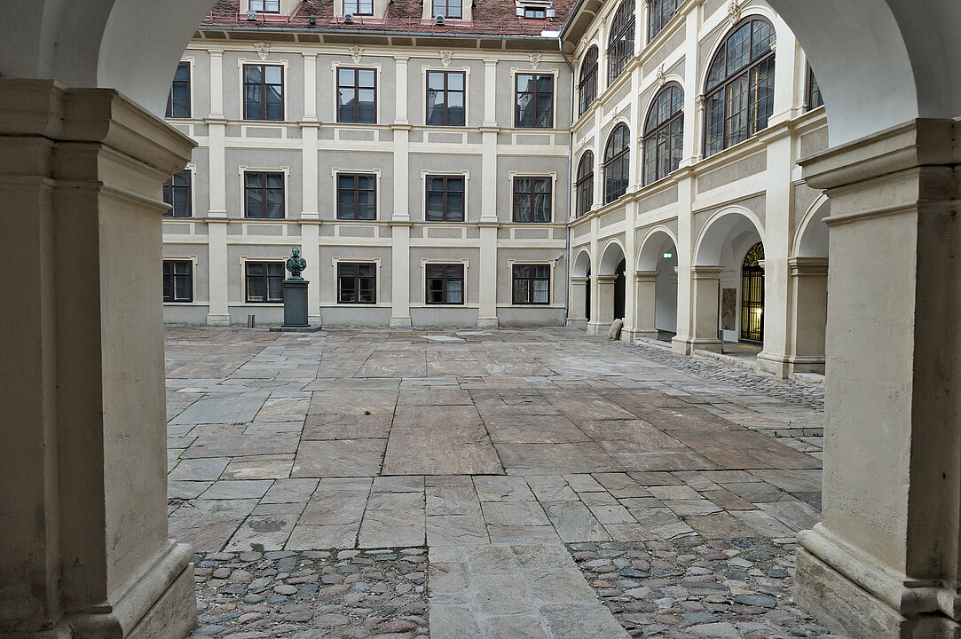Abbot Franz von Kaltenhausen commissioned Domenico Sciassia to design the north façade of a town house for the Benedictine Monastery of St. Lambrecht. Built between 1665 and 1674, it consists of a four-winged complex with an early Baroque façade, courtyard arcades and a private chapel.
In 1684 the building became the property of Count Jakob Leslie and has been known as the “Lesliehof” from that time on. Following the last of the counts of Leslie (who died in 1802), the building was inherited by Prince Johann Karl von Dietrichstein. In 1811 it was purchased by the Styrian Estates – as a headquarters for the “Inner Austrian National Museum Joanneum” which was donated by Archduke Johann.
New museum buildings in the 19th century
From 1890 to 1893 the building at Kalchberggasse 2 was erected to replace the narrow south wing of the “Lesliehof”. Based on a design by August Gunolt, it contains a neo-Baroque façade and a roof balustrade. The Styrian Provincial Library moved out of the Joanneum headquarters to this new building in the year of its completion. For over 100 years the library building remained largely unchanged.
The five-axis façade of the Styrian Provincial Library was designed as a counterpart to the new museum building at Neutorgasse 45, built at the same time and also conceived by August Gunolt. This monumental neo-Baroque structure – inspired by the style of J. B. Fischer von Erlach – is located between the Neutorgasse and the (then existing) Museum Park as well as the Landhausgasse and Kalchberggasse. In 1895 the building was officially opened as a “museum of cultural history and arts & crafts”. Despite later conversions and additions, it remains the only new museum building of the 19th century in Graz.
Botanical Garden
The area of today’s Joanneumsviertelplatz also included a Botanical Garden which opened immediately after the Joanneum was founded in 1811. In its heyday, the “Joanneumsgarten” extended from today’s Andreas-Hofer-Platz to Jakominiplatz and was a very popular park among the local residents of Graz until it was abandoned in the late 1880s. Some of the plants were transferred to the new Botanical Gardens of the Karl Franzens University of Graz.
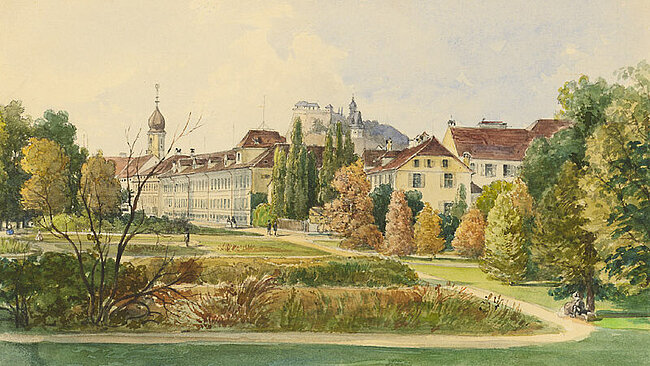
Image Credits
200th anniversary
In the run-up to the 200th anniversary of the Universalmuseum Joanneum, the Joanneumsviertel was converted in accordance with the architectural designs of Nieto Sobejano Arquitectos – eep architekten, Madrid/Graz. It opened on 26 November 2011 – exactly 200 years to the day after the Joanneum was founded.
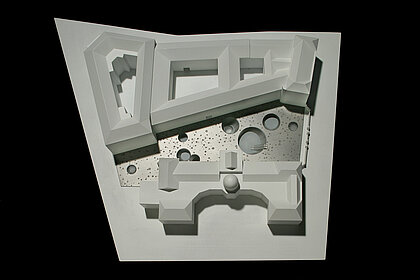
Image Credits
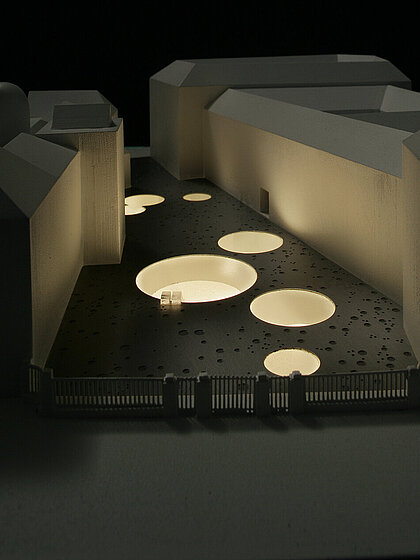
Image Credits

Image Credits

Image Credits

Image Credits

Image Credits
Planning, implementation and financing
